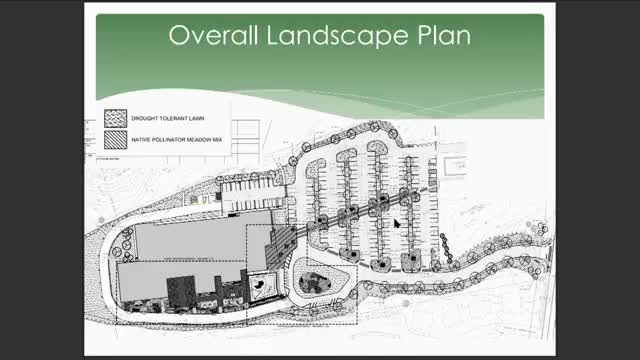Cape Cod YMCA plans environmentally mindful design with zero light spill
November 13, 2024 | Town of Falmouth, Barnstable County, Massachusetts
This article was created by AI summarizing key points discussed. AI makes mistakes, so for full details and context, please refer to the video of the full meeting. Please report any errors so we can fix them. Report an error »

The Falmouth Planning Board convened on November 13, 2024, to discuss several key aspects of a proposed development project, focusing on site planning, lighting, and landscaping. The meeting began with inquiries about plant choices for the project, confirming that selections had been made.
The discussion then shifted to the site lighting plan. It was noted that there would be no lighting around the back of the building, with only egress door lights installed for safety. Streetlights were planned, with the brightest illumination at the base light measuring approximately 2 foot candles, while the parking lot would maintain a lower level of around 1 foot candle to minimize light spill into neighboring properties. The design aimed for zero light spill, adhering to dark sky compliance standards, and all lighting would utilize LED technology.
Erosion control measures were also addressed, with the contractor required to submit a Stormwater Pollution Prevention Plan (SWPPP) due to the project exceeding one acre. The presentation included details about fencing and buffering, particularly concerning steep grades on the site.
Board members raised questions about the building's pool facilities, confirming the presence of one main pool and an additional warm water pool for exercise. Concerns were expressed regarding the management of pool water, particularly during draining. It was clarified that a 10,000-gallon holding tank would be used for backwash, ensuring that no chlorinated water would enter the septic system or groundwater.
The meeting concluded with discussions on pedestrian access from the parking lot to the building. Board members emphasized the importance of clear signage to guide visitors, which would include yield markings and pedestrian crossing signs.
Overall, the meeting highlighted the Planning Board's commitment to ensuring that the development aligns with community standards and environmental considerations, with further steps planned to refine the project details.
The discussion then shifted to the site lighting plan. It was noted that there would be no lighting around the back of the building, with only egress door lights installed for safety. Streetlights were planned, with the brightest illumination at the base light measuring approximately 2 foot candles, while the parking lot would maintain a lower level of around 1 foot candle to minimize light spill into neighboring properties. The design aimed for zero light spill, adhering to dark sky compliance standards, and all lighting would utilize LED technology.
Erosion control measures were also addressed, with the contractor required to submit a Stormwater Pollution Prevention Plan (SWPPP) due to the project exceeding one acre. The presentation included details about fencing and buffering, particularly concerning steep grades on the site.
Board members raised questions about the building's pool facilities, confirming the presence of one main pool and an additional warm water pool for exercise. Concerns were expressed regarding the management of pool water, particularly during draining. It was clarified that a 10,000-gallon holding tank would be used for backwash, ensuring that no chlorinated water would enter the septic system or groundwater.
The meeting concluded with discussions on pedestrian access from the parking lot to the building. Board members emphasized the importance of clear signage to guide visitors, which would include yield markings and pedestrian crossing signs.
Overall, the meeting highlighted the Planning Board's commitment to ensuring that the development aligns with community standards and environmental considerations, with further steps planned to refine the project details.
View full meeting
This article is based on a recent meeting—watch the full video and explore the complete transcript for deeper insights into the discussion.
View full meeting
