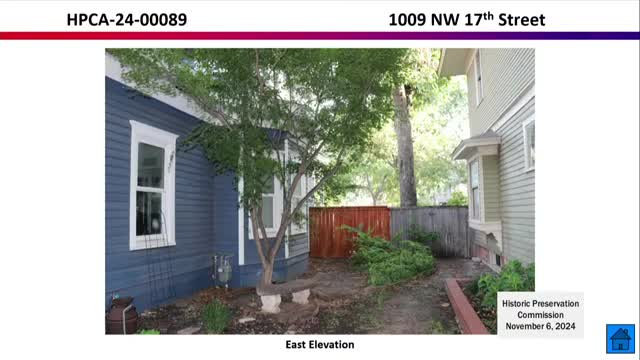Controversial home renovation plan sparks heated debate
November 06, 2024 | Other Public Meetings, Oklahoma City, Oklahoma County, Oklahoma
This article was created by AI summarizing key points discussed. AI makes mistakes, so for full details and context, please refer to the video of the full meeting. Please report any errors so we can fix them. Report an error »

In a recent government meeting, discussions centered around architectural modifications and the preservation of historical character in residential properties. The primary focus was on a proposed dormer addition and its implications for the overall design of a home, particularly concerning a prominent bay window feature.
Commission members expressed the importance of ensuring that any changes to the structure, including the dormer and side addition, be approved simultaneously to maintain design integrity. Concerns were raised about the potential impact of the proposed four-foot extension attaching to the bay window, which some members felt could compromise the character of the home. A consensus emerged that preserving the symmetrical setback of the bay window was crucial, with suggestions made to adjust the design to better reflect the original architecture.
The discussion also touched on the materials to be used, particularly the glass for the dormer window. Members agreed on the necessity of using clear, untinted glass to align with historical guidelines, addressing previous concerns about reflectivity and compliance with existing codes.
Ultimately, the commission voted to approve the dormer addition with specific conditions regarding the glass, emphasizing the importance of maintaining the home's historical features.
In a subsequent agenda item, the commission reviewed an application for extensive renovations at a property located in Edgemere Park. The proposed plans included in-kind repairs to the existing structure, demolition of an old garage, and the construction of a new garage along with a second-story addition. The majority of these renovations were recommended for approval, as they adhered to historical preservation guidelines and aimed to enhance the property's original character.
The meeting underscored the ongoing commitment to balancing modern needs with the preservation of historical architecture in the community.
Commission members expressed the importance of ensuring that any changes to the structure, including the dormer and side addition, be approved simultaneously to maintain design integrity. Concerns were raised about the potential impact of the proposed four-foot extension attaching to the bay window, which some members felt could compromise the character of the home. A consensus emerged that preserving the symmetrical setback of the bay window was crucial, with suggestions made to adjust the design to better reflect the original architecture.
The discussion also touched on the materials to be used, particularly the glass for the dormer window. Members agreed on the necessity of using clear, untinted glass to align with historical guidelines, addressing previous concerns about reflectivity and compliance with existing codes.
Ultimately, the commission voted to approve the dormer addition with specific conditions regarding the glass, emphasizing the importance of maintaining the home's historical features.
In a subsequent agenda item, the commission reviewed an application for extensive renovations at a property located in Edgemere Park. The proposed plans included in-kind repairs to the existing structure, demolition of an old garage, and the construction of a new garage along with a second-story addition. The majority of these renovations were recommended for approval, as they adhered to historical preservation guidelines and aimed to enhance the property's original character.
The meeting underscored the ongoing commitment to balancing modern needs with the preservation of historical architecture in the community.
Don't Miss a Word: See the Full Meeting!
Go beyond summaries. Unlock every video, transcript, and key insight with a Founder Membership.
✓
Get instant access to full meeting videos
✓
Search and clip any phrase from complete transcripts
✓
Receive AI-powered summaries & custom alerts
✓
Enjoy lifetime, unrestricted access to government data
30-day money-back guarantee

