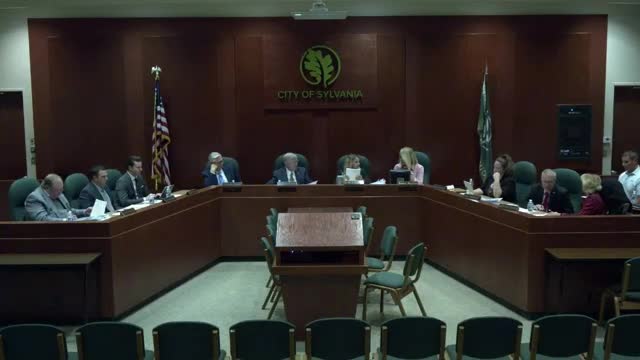Planning Commission Faces Controversy Over Tiny House Development
November 05, 2024 | Sylvania City Council, Sylvania, Lucas County, Ohio
This article was created by AI summarizing key points discussed. AI makes mistakes, so for full details and context, please refer to the video of the full meeting. Please report any errors so we can fix them. Report an error »

During a recent government meeting, discussions centered around a proposed development project that could significantly alter the landscape of a local neighborhood. The proposal involves the construction of small detached units, with dimensions around 30 by 40 feet, totaling approximately 1,200 square feet, including garage space. This initiative has raised questions among council members regarding its appropriateness and potential impact on the community.
One council member expressed concerns about the density of the proposed development, likening it to \"spot zoning\" and recalling past experiences with similar projects that faced rejection due to density issues. The member emphasized the need for detailed floor plans and design information from the applicant to better assess the proposal's viability. They noted that while the area has seen higher density developments, such as senior housing, this particular project is unprecedented in its offering of detached small units.
The council agreed to refer the proposal to the planning commission, where further scrutiny and discussion will take place. Members highlighted the importance of transparency and thorough evaluation, suggesting that the planning commission should request additional documentation from the applicant to ensure informed decision-making.
In addition to the development discussions, the meeting concluded with a brief mention of management reports for the third quarter, which were made available for council members to review. The meeting wrapped up without any further committee reports or referrals, marking the end of the agenda.
One council member expressed concerns about the density of the proposed development, likening it to \"spot zoning\" and recalling past experiences with similar projects that faced rejection due to density issues. The member emphasized the need for detailed floor plans and design information from the applicant to better assess the proposal's viability. They noted that while the area has seen higher density developments, such as senior housing, this particular project is unprecedented in its offering of detached small units.
The council agreed to refer the proposal to the planning commission, where further scrutiny and discussion will take place. Members highlighted the importance of transparency and thorough evaluation, suggesting that the planning commission should request additional documentation from the applicant to ensure informed decision-making.
In addition to the development discussions, the meeting concluded with a brief mention of management reports for the third quarter, which were made available for council members to review. The meeting wrapped up without any further committee reports or referrals, marking the end of the agenda.
Don't Miss a Word: See the Full Meeting!
Go beyond summaries. Unlock every video, transcript, and key insight with a Founder Membership.
✓
Get instant access to full meeting videos
✓
Search and clip any phrase from complete transcripts
✓
Receive AI-powered summaries & custom alerts
✓
Enjoy lifetime, unrestricted access to government data
30-day money-back guarantee

