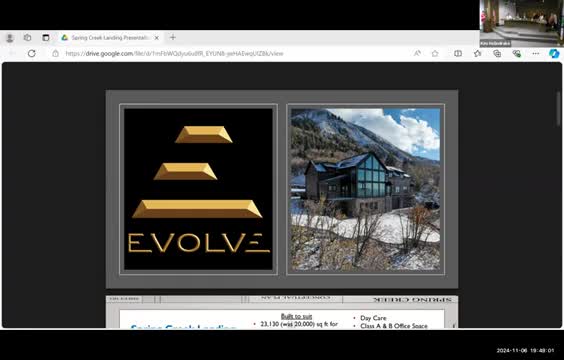Developing community space sparks debate over commercial needs
November 11, 2024 | Payson City Council , Payson, Utah County, Utah
This article was created by AI summarizing key points discussed. AI makes mistakes, so for full details and context, please refer to the video of the full meeting. Please report any errors so we can fix them. Report an error »

In a recent government meeting, discussions centered around the development of a mixed-use property that aims to balance residential and commercial needs in the community. Key points included the design of green spaces and amenities for residents, particularly for families and pet owners. One proposal involved creating a 25-foot-wide green strip that would feature a playground and a fenced dog area, enhancing recreational opportunities for residents.
The conversation also touched on the future of the property, with indications that the owners may sell one of the buildings while retaining the other as a rental asset. However, uncertainty remains regarding the final site design and zoning changes, which will ultimately influence whether the development will consist of condos, apartments, or commercial spaces.
Concerns were raised about the proportion of commercial versus residential space, with some participants advocating for a more balanced approach. Currently, the plan allocates three-quarters of the property to apartments and only a quarter to commercial use. This has sparked debate about the types of businesses needed in the area, with calls for more diverse retail options beyond the prevalent hair salons and real estate offices.
Traffic implications were also a significant topic, as studies indicated that retail businesses could increase traffic congestion due to their transient nature. Some attendees expressed skepticism about the viability of retail in the proposed location, citing challenges related to visibility and accessibility.
Overall, the meeting highlighted the complexities of urban development, balancing community needs with commercial viability, and the ongoing dialogue among stakeholders about the future of the area. As the project progresses, further discussions will be necessary to address these concerns and finalize the development plans.
The conversation also touched on the future of the property, with indications that the owners may sell one of the buildings while retaining the other as a rental asset. However, uncertainty remains regarding the final site design and zoning changes, which will ultimately influence whether the development will consist of condos, apartments, or commercial spaces.
Concerns were raised about the proportion of commercial versus residential space, with some participants advocating for a more balanced approach. Currently, the plan allocates three-quarters of the property to apartments and only a quarter to commercial use. This has sparked debate about the types of businesses needed in the area, with calls for more diverse retail options beyond the prevalent hair salons and real estate offices.
Traffic implications were also a significant topic, as studies indicated that retail businesses could increase traffic congestion due to their transient nature. Some attendees expressed skepticism about the viability of retail in the proposed location, citing challenges related to visibility and accessibility.
Overall, the meeting highlighted the complexities of urban development, balancing community needs with commercial viability, and the ongoing dialogue among stakeholders about the future of the area. As the project progresses, further discussions will be necessary to address these concerns and finalize the development plans.
View the Full Meeting & All Its Details
This article offers just a summary. Unlock complete video, transcripts, and insights as a Founder Member.
✓
Watch full, unedited meeting videos
✓
Search every word spoken in unlimited transcripts
✓
AI summaries & real-time alerts (all government levels)
✓
Permanent access to expanding government content
30-day money-back guarantee


