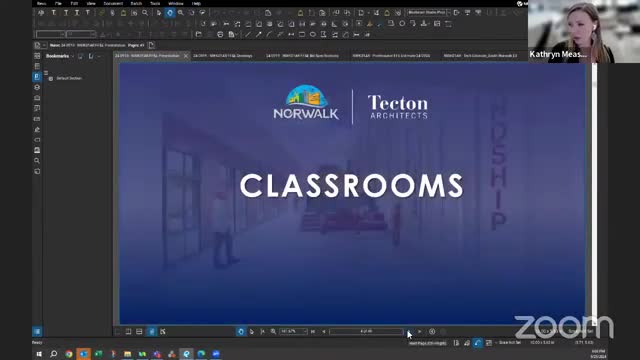Innovative Classroom Designs Transform Learning Environments
September 26, 2024 | Norwalk School District, School Districts, Connecticut
This article was created by AI summarizing key points discussed. AI makes mistakes, so for full details and context, please refer to the video of the full meeting. Please report any errors so we can fix them. Report an error »

In a recent government meeting, officials detailed the design and layout of classrooms and specialized spaces in a new educational facility, emphasizing inclusivity and adaptability for various learning environments.
The presentation began with an overview of pre-kindergarten classrooms, featuring trapezoid-shaped tables accommodating three students each, alongside a large rug for group activities and a designated reading area. The design includes movable whiteboards and ample storage for toys and educational materials, fostering an engaging learning atmosphere.
As the discussion progressed to kindergarten, the layout transitioned to individual desks shaped like koi, allowing for flexible arrangements that support both group work and individual learning. Each classroom is equipped with an ADA-compliant desk, ensuring accessibility for all students.
The design continues to evolve through the grades, with first and second-grade classrooms maintaining similar setups to kindergarten but phasing out imaginative play areas. By third grade, additional storage solutions are introduced to accommodate growing student needs, while fourth and fifth grades see further refinements in furniture and storage.
Breakout spaces throughout the school are designed for versatility, featuring teaching walls and movable furniture to facilitate various teaching styles. The media center, maker space, and production studio are highlighted as collaborative areas, equipped with soft seating and flexible storage options to encourage creativity and interaction among students.
Special education classrooms mirror the general classroom layouts but include additional storage and specialized equipment to support diverse learning requirements. The design also incorporates spaces for occupational and physical therapy, ensuring a supportive environment for all students.
The cafeteria is designed for flexibility, with mobile tables and chairs that can be reconfigured for large gatherings, seating up to 441 people. Administrative offices and support spaces, including a nurse's office and family resource center, are designed with functionality and accessibility in mind, featuring adequate storage and meeting areas.
Overall, the meeting underscored a commitment to creating an inclusive and adaptable educational environment, with thoughtful attention to the needs of all students and staff. The design aims to foster a welcoming atmosphere conducive to learning and collaboration.
The presentation began with an overview of pre-kindergarten classrooms, featuring trapezoid-shaped tables accommodating three students each, alongside a large rug for group activities and a designated reading area. The design includes movable whiteboards and ample storage for toys and educational materials, fostering an engaging learning atmosphere.
As the discussion progressed to kindergarten, the layout transitioned to individual desks shaped like koi, allowing for flexible arrangements that support both group work and individual learning. Each classroom is equipped with an ADA-compliant desk, ensuring accessibility for all students.
The design continues to evolve through the grades, with first and second-grade classrooms maintaining similar setups to kindergarten but phasing out imaginative play areas. By third grade, additional storage solutions are introduced to accommodate growing student needs, while fourth and fifth grades see further refinements in furniture and storage.
Breakout spaces throughout the school are designed for versatility, featuring teaching walls and movable furniture to facilitate various teaching styles. The media center, maker space, and production studio are highlighted as collaborative areas, equipped with soft seating and flexible storage options to encourage creativity and interaction among students.
Special education classrooms mirror the general classroom layouts but include additional storage and specialized equipment to support diverse learning requirements. The design also incorporates spaces for occupational and physical therapy, ensuring a supportive environment for all students.
The cafeteria is designed for flexibility, with mobile tables and chairs that can be reconfigured for large gatherings, seating up to 441 people. Administrative offices and support spaces, including a nurse's office and family resource center, are designed with functionality and accessibility in mind, featuring adequate storage and meeting areas.
Overall, the meeting underscored a commitment to creating an inclusive and adaptable educational environment, with thoughtful attention to the needs of all students and staff. The design aims to foster a welcoming atmosphere conducive to learning and collaboration.
View the Full Meeting & All Its Details
This article offers just a summary. Unlock complete video, transcripts, and insights as a Founder Member.
✓
Watch full, unedited meeting videos
✓
Search every word spoken in unlimited transcripts
✓
AI summaries & real-time alerts (all government levels)
✓
Permanent access to expanding government content
30-day money-back guarantee

