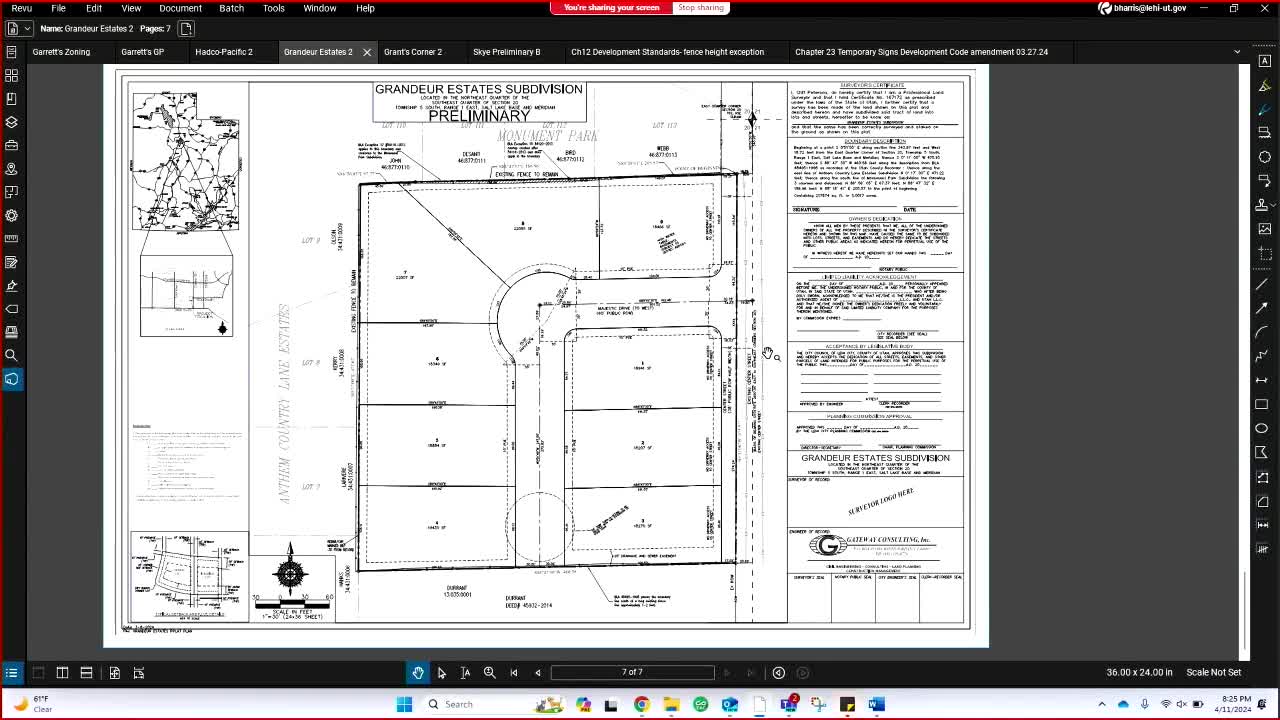City Council weighs controversial subdivision density increase
April 11, 2024 | Lehi City Planning Commission, Lehi, Utah County, Utah

This article was created by AI summarizing key points discussed. AI makes mistakes, so for full details and context, please refer to the video of the full meeting. Please report any errors so we can fix them. Report an error »

During a recent planning commission meeting, discussions centered around a proposed subdivision in the R122 zone, which aims to create nine lots ranging from 18,000 to over 22,000 square feet. However, the proposal slightly exceeds the maximum density requirement of 1.75 units per acre, reaching 1.8 due to an additional lot included in exchange for roadway dedication along Center Street.
City staff expressed support for the proposal, noting that the extra lot is justified by the roadway improvements, which are expected to enhance future connectivity. The development review committee (DRC) raised several concerns, including the need for fencing on double-fronting lots and the transition from existing sidewalks to new infrastructure.
Commission members questioned the estimated costs associated with the roadway widening, suggesting that the financial burden of accommodating the extra lot would be less than the benefits gained by the developer. The developer, represented by Chase Andrezi, acknowledged the iterative process of the proposal and emphasized the mutual benefits for both the city and the developer.
The commission also explored alternative layouts for the subdivision, including a previous design featuring a cul-de-sac. However, the current proposal was favored due to its alignment with utility requirements and the topography of the land.
Overall, the meeting highlighted the complexities of balancing development needs with regulatory requirements, as well as the ongoing dialogue between city officials and developers to ensure community benefits are prioritized.
City staff expressed support for the proposal, noting that the extra lot is justified by the roadway improvements, which are expected to enhance future connectivity. The development review committee (DRC) raised several concerns, including the need for fencing on double-fronting lots and the transition from existing sidewalks to new infrastructure.
Commission members questioned the estimated costs associated with the roadway widening, suggesting that the financial burden of accommodating the extra lot would be less than the benefits gained by the developer. The developer, represented by Chase Andrezi, acknowledged the iterative process of the proposal and emphasized the mutual benefits for both the city and the developer.
The commission also explored alternative layouts for the subdivision, including a previous design featuring a cul-de-sac. However, the current proposal was favored due to its alignment with utility requirements and the topography of the land.
Overall, the meeting highlighted the complexities of balancing development needs with regulatory requirements, as well as the ongoing dialogue between city officials and developers to ensure community benefits are prioritized.
View full meeting
This article is based on a recent meeting—watch the full video and explore the complete transcript for deeper insights into the discussion.
View full meeting

