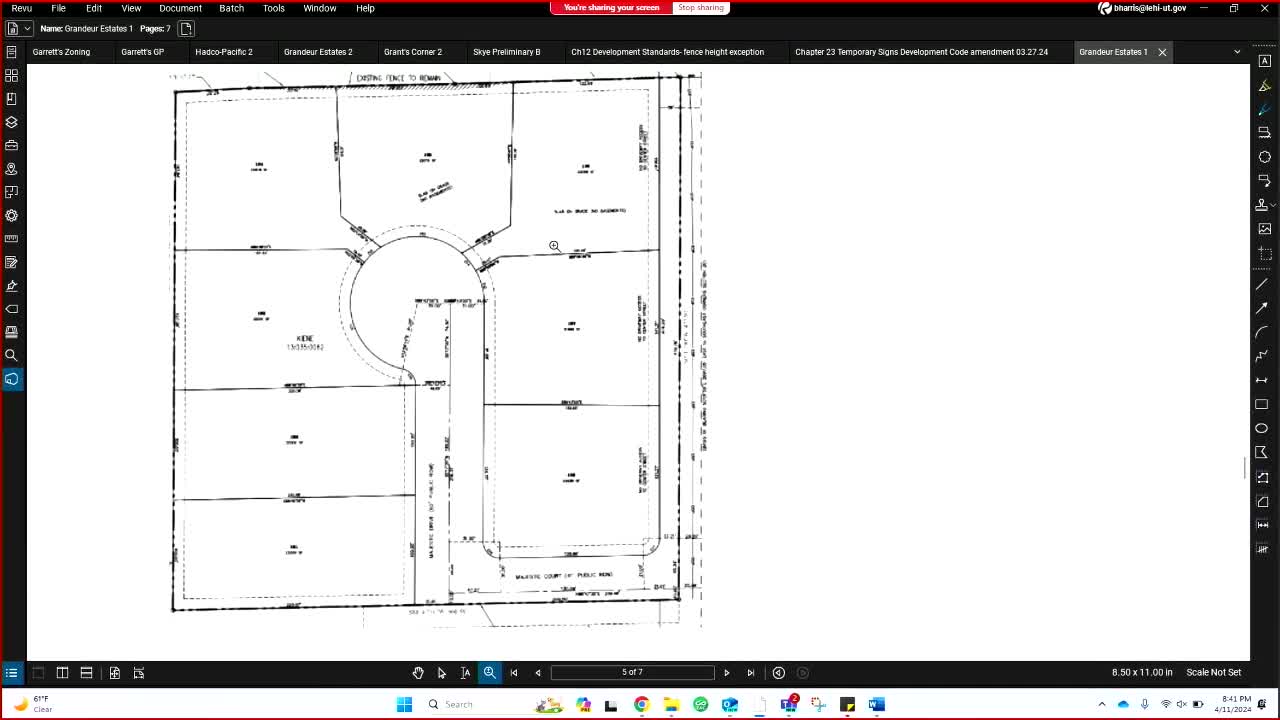City Council Approves Controversial Subdivision and Zoning Changes
April 11, 2024 | Lehi City Planning Commission, Lehi, Utah County, Utah

This article was created by AI summarizing key points discussed. AI makes mistakes, so for full details and context, please refer to the video of the full meeting. Please report any errors so we can fix them. Report an error »

During a recent government meeting, significant discussions centered around two key development proposals: the preliminary subdivision review of Grandeur Estates and a zoning change request for a commercial building at Grant's Corner.
The meeting began with a review of the Grandeur Estates project, which proposes a nine-lot residential subdivision located at approximately 1650 South Center Street. Members expressed support for the development, noting that the applicant had effectively collaborated with city staff to address various comments from the Development Review Committee (DRC). A motion was made to approve the subdivision, which passed unanimously, highlighting the community's positive reception of the project.
In a separate discussion, Tyson Fox presented a request for a zoning change on 1.4 acres located at 90 North 500 West, transitioning from residential agricultural (RA-1) to mixed-use zoning. This area is adjacent to the rodeo grounds and is intended to accommodate a new concept commercial building. The proposed plan includes six office warehouse units and four retail spaces within an 18,614 square-foot structure. However, concerns were raised regarding the compatibility of office warehouse uses within the mixed-use zone, prompting the applicant to seek a development agreement to align with city regulations.
The meeting concluded with a call for further evaluation of the zoning change, as city officials aim to balance development needs with community standards. The discussions reflect ongoing efforts to enhance local infrastructure while accommodating growth in the area.
The meeting began with a review of the Grandeur Estates project, which proposes a nine-lot residential subdivision located at approximately 1650 South Center Street. Members expressed support for the development, noting that the applicant had effectively collaborated with city staff to address various comments from the Development Review Committee (DRC). A motion was made to approve the subdivision, which passed unanimously, highlighting the community's positive reception of the project.
In a separate discussion, Tyson Fox presented a request for a zoning change on 1.4 acres located at 90 North 500 West, transitioning from residential agricultural (RA-1) to mixed-use zoning. This area is adjacent to the rodeo grounds and is intended to accommodate a new concept commercial building. The proposed plan includes six office warehouse units and four retail spaces within an 18,614 square-foot structure. However, concerns were raised regarding the compatibility of office warehouse uses within the mixed-use zone, prompting the applicant to seek a development agreement to align with city regulations.
The meeting concluded with a call for further evaluation of the zoning change, as city officials aim to balance development needs with community standards. The discussions reflect ongoing efforts to enhance local infrastructure while accommodating growth in the area.
View full meeting
This article is based on a recent meeting—watch the full video and explore the complete transcript for deeper insights into the discussion.
View full meeting

