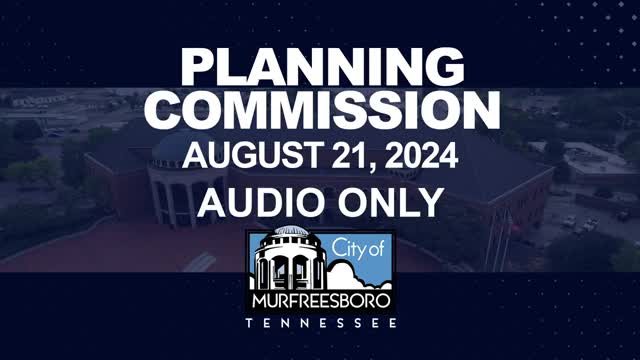City approves innovative downtown development project
August 22, 2024 | Planning Commission Meetings, Murfreesboro City, Rutherford County, Tennessee
This article was created by AI summarizing key points discussed. AI makes mistakes, so for full details and context, please refer to the video of the full meeting. Please report any errors so we can fix them. Report an error »

In a recent government meeting, plans for a new office building in the downtown revitalization area were discussed, with a focus on architectural design and parking requirements. The proposed site, which is zoned for commercial use, aims to enhance accessibility with a wider shared access point as adjacent properties develop.
The revised front elevation of the building was presented, addressing previous concerns about parking standards that hindered the building's proximity to setback lines. The new design incorporates a louvered fencing area at the 20-foot setback line, aligning with city standards while ensuring adequate protection for the entryway.
Parking arrangements for the project include seven spaces at the rear and two in front, one designated for handicap access. Under the city’s CCO policy, the project qualifies for a 50% reduction in parking requirements, allowing it to meet the necessary five spaces despite initially needing nine. The building is intended for office use across two floors, potentially accommodating multiple tenants.
City staff expressed support for the project, noting that it aligns with the architectural style of neighboring buildings. Following a brief discussion, the committee unanimously approved the project, subject to staff comments, signaling a positive step towards further development in the downtown area.
The revised front elevation of the building was presented, addressing previous concerns about parking standards that hindered the building's proximity to setback lines. The new design incorporates a louvered fencing area at the 20-foot setback line, aligning with city standards while ensuring adequate protection for the entryway.
Parking arrangements for the project include seven spaces at the rear and two in front, one designated for handicap access. Under the city’s CCO policy, the project qualifies for a 50% reduction in parking requirements, allowing it to meet the necessary five spaces despite initially needing nine. The building is intended for office use across two floors, potentially accommodating multiple tenants.
City staff expressed support for the project, noting that it aligns with the architectural style of neighboring buildings. Following a brief discussion, the committee unanimously approved the project, subject to staff comments, signaling a positive step towards further development in the downtown area.
View the Full Meeting & All Its Details
This article offers just a summary. Unlock complete video, transcripts, and insights as a Founder Member.
✓
Watch full, unedited meeting videos
✓
Search every word spoken in unlimited transcripts
✓
AI summaries & real-time alerts (all government levels)
✓
Permanent access to expanding government content
30-day money-back guarantee

