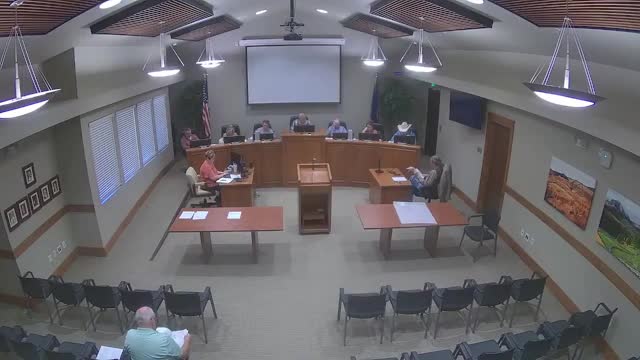Zoning Changes Spark Debate Over Tiny Homes and Regulations
August 21, 2024 | Parowan Planning and Zoning, Parowan City Council, Parowan , Iron County, Utah
This article was created by AI summarizing key points discussed. AI makes mistakes, so for full details and context, please refer to the video of the full meeting. Please report any errors so we can fix them. Report an error »

In a recent government meeting, officials discussed zoning regulations and their implications for housing development, particularly focusing on accessory dwelling units (ADUs) and overlay zones. The conversation highlighted the minimum size requirements for homes, with some proposals allowing for smaller structures, potentially as small as 70 to 80 square feet. However, these smaller homes may not comply with existing ADU regulations unless larger primary dwellings are constructed.
The meeting also addressed the complexities of overlay zones, which impose additional regulations on top of existing zoning codes. Notably, the historic preservation district and an airport overlay zone were discussed. The airport overlay zone, which affects a significant portion of the town, has specific restrictions, including a limitation on density—only one home per lot is permitted within the approach zone, effectively prohibiting ADUs in that area.
Officials explained the dimensions of the airport approach zone, which begins 200 feet from the runway and extends for nearly two miles, widening from 500 feet to 3,500 feet at its furthest point. Height restrictions within this zone are relatively lenient, capped at 25 feet, but the overall impact on housing density remains a concern.
The meeting underscored the need for clarity in zoning codes, particularly regarding the lesser-known airport overlay, which may not be readily apparent to those navigating local regulations. As discussions continue, the implications for housing development and community planning remain a focal point for local officials.
The meeting also addressed the complexities of overlay zones, which impose additional regulations on top of existing zoning codes. Notably, the historic preservation district and an airport overlay zone were discussed. The airport overlay zone, which affects a significant portion of the town, has specific restrictions, including a limitation on density—only one home per lot is permitted within the approach zone, effectively prohibiting ADUs in that area.
Officials explained the dimensions of the airport approach zone, which begins 200 feet from the runway and extends for nearly two miles, widening from 500 feet to 3,500 feet at its furthest point. Height restrictions within this zone are relatively lenient, capped at 25 feet, but the overall impact on housing density remains a concern.
The meeting underscored the need for clarity in zoning codes, particularly regarding the lesser-known airport overlay, which may not be readily apparent to those navigating local regulations. As discussions continue, the implications for housing development and community planning remain a focal point for local officials.
Don't Miss a Word: See the Full Meeting!
Go beyond summaries. Unlock every video, transcript, and key insight with a Founder Membership.
✓
Get instant access to full meeting videos
✓
Search and clip any phrase from complete transcripts
✓
Receive AI-powered summaries & custom alerts
✓
Enjoy lifetime, unrestricted access to government data
30-day money-back guarantee

