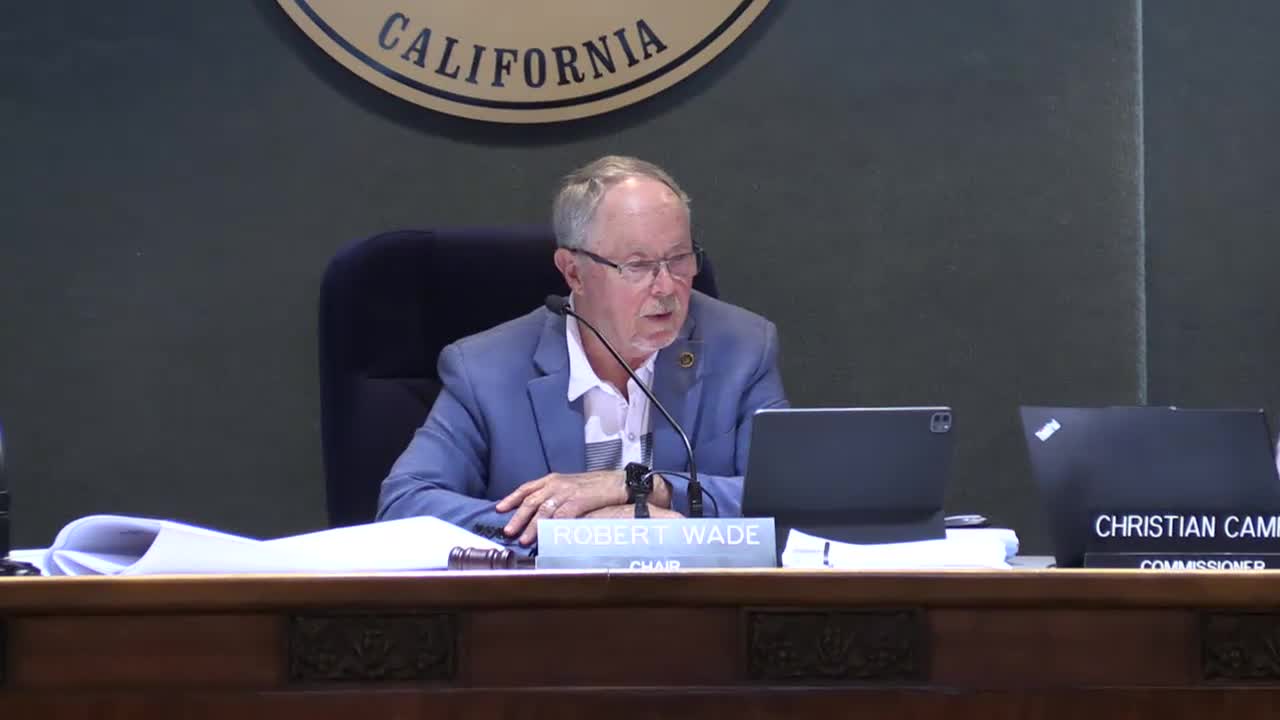Concerns Rise Over Massive New Housing Project
June 18, 2024 | Palos Verdes Estates City, Los Angeles County, California

This article was created by AI summarizing key points discussed. AI makes mistakes, so for full details and context, please refer to the video of the full meeting. Please report any errors so we can fix them. Report an error »

In a recent government meeting, significant discussions centered around a proposed residential project that has undergone notable modifications since its last review in May. The applicant received commendations for addressing various concerns raised by neighbors and commissioners, including a reduction in the maximum reach height by four feet and a three-foot decrease in the height of a bridge over the kitchen and dining area. Additionally, the overall square footage of the project has been lowered, and the driveway has been relocated to the northeast corner of the property, which was seen as a positive step toward mitigating neighborhood impact.
Despite these changes, some commissioners expressed ongoing concerns regarding the project's size and massing. One commissioner highlighted that the proposed residence, at 190% of the average floor area for the area, still felt imposing, particularly given its location at a high point in the neighborhood. The commissioner noted that while the height of the house is within acceptable limits, the overall massing and concentration of the second floor could still pose compatibility issues with the surrounding homes.
Further discussions revealed apprehensions about the planned activities in the side setback adjacent to neighboring properties, which some felt were excessive and could disrupt the neighborhood's character. The presence of multiple seating areas and a fire pit in close proximity to the property line raised questions about privacy and neighborhood harmony.
Overall, while the applicant has made strides in addressing previous concerns, commissioners indicated that additional modifications are necessary to achieve a balance between the project's ambitions and the community's expectations for compatibility and privacy. The meeting concluded with a consensus that while progress has been made, further adjustments are essential before moving forward with approval.
Despite these changes, some commissioners expressed ongoing concerns regarding the project's size and massing. One commissioner highlighted that the proposed residence, at 190% of the average floor area for the area, still felt imposing, particularly given its location at a high point in the neighborhood. The commissioner noted that while the height of the house is within acceptable limits, the overall massing and concentration of the second floor could still pose compatibility issues with the surrounding homes.
Further discussions revealed apprehensions about the planned activities in the side setback adjacent to neighboring properties, which some felt were excessive and could disrupt the neighborhood's character. The presence of multiple seating areas and a fire pit in close proximity to the property line raised questions about privacy and neighborhood harmony.
Overall, while the applicant has made strides in addressing previous concerns, commissioners indicated that additional modifications are necessary to achieve a balance between the project's ambitions and the community's expectations for compatibility and privacy. The meeting concluded with a consensus that while progress has been made, further adjustments are essential before moving forward with approval.
View full meeting
This article is based on a recent meeting—watch the full video and explore the complete transcript for deeper insights into the discussion.
View full meeting
