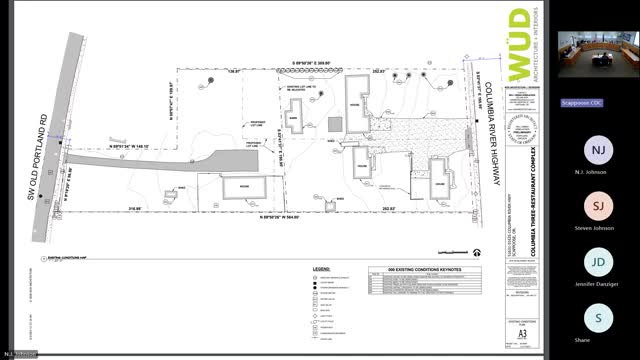Development plan transforms residential area into commercial hub
June 28, 2024 | Scappoose, Columbia County, Oregon

This article was created by AI summarizing key points discussed. AI makes mistakes, so for full details and context, please refer to the video of the full meeting. Please report any errors so we can fix them. Report an error »

In a recent government meeting, plans for a significant commercial development project were discussed, involving the transformation of a 2.09-acre property currently comprising two legal lots and three tax lots. The proposal includes the demolition or relocation of four existing single-family homes, three accessory sheds, and one barn, paving the way for three new commercial buildings.
The development will feature a 12,250 square foot fast food restaurant with a drive-thru window, a second fast food establishment of 25,100 square feet with an optional expansion of approximately 925 square feet, and a 47,100 square foot building that can be divided into two lease spaces—one designated for retail and the other for a sit-down restaurant.
Zoned for expanded commercial use, the site allows for light manufacturing, office space, retail sales, and related commercial activities. The proposed uses align with the zoning regulations, focusing on retail sales and service, including dining establishments.
To facilitate the development, several administrative actions are required. These include a property line adjustment to ensure adequate parking for the new establishments, a two-lot minor partition to create legal properties from the existing tax lots, and a minor variance application due to the inability to meet the minimum lot width requirement of 100 feet for one of the new parcels. The proposed development is designed to comply with all dimensional standards of the zoning district, with the minor variance allowing for a deviation of up to 10% from the required lot width.
This project marks a significant shift in land use for the area, aiming to enhance local commercial offerings while adhering to regulatory standards.
The development will feature a 12,250 square foot fast food restaurant with a drive-thru window, a second fast food establishment of 25,100 square feet with an optional expansion of approximately 925 square feet, and a 47,100 square foot building that can be divided into two lease spaces—one designated for retail and the other for a sit-down restaurant.
Zoned for expanded commercial use, the site allows for light manufacturing, office space, retail sales, and related commercial activities. The proposed uses align with the zoning regulations, focusing on retail sales and service, including dining establishments.
To facilitate the development, several administrative actions are required. These include a property line adjustment to ensure adequate parking for the new establishments, a two-lot minor partition to create legal properties from the existing tax lots, and a minor variance application due to the inability to meet the minimum lot width requirement of 100 feet for one of the new parcels. The proposed development is designed to comply with all dimensional standards of the zoning district, with the minor variance allowing for a deviation of up to 10% from the required lot width.
This project marks a significant shift in land use for the area, aiming to enhance local commercial offerings while adhering to regulatory standards.
View full meeting
This article is based on a recent meeting—watch the full video and explore the complete transcript for deeper insights into the discussion.
View full meeting
