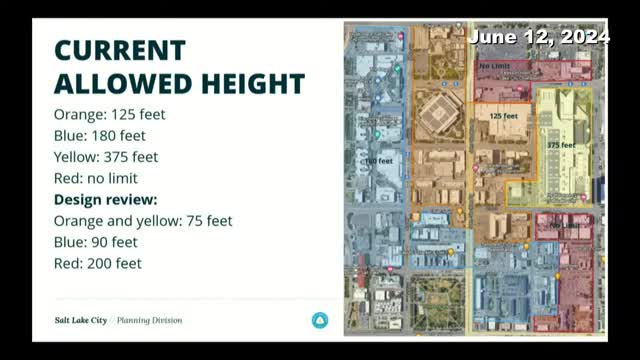City proposes dramatic height increase for downtown buildings
June 13, 2024 | Salt Lake City Planning Commission Meeting, Salt Lake City, Salt Lake County, Utah

This article was created by AI summarizing key points discussed. AI makes mistakes, so for full details and context, please refer to the video of the full meeting. Please report any errors so we can fix them. Report an error »

In a recent government meeting, discussions centered around proposed zoning changes in Salt Lake City, particularly concerning building height regulations and land use modifications in the downtown area. The proposal primarily affects the eastern two-thirds of the Salt Palace and a corner of Block 67, where the former post office once stood, allowing for buildings up to 375 feet tall. However, following public feedback, the planning division has recommended a height cap of 600 feet for new developments.
Key concerns raised by the public included the potential impact of increased building heights on view corridors and shadows cast by new structures. City officials emphasized that zoning regulations are designed to protect public views rather than private ones, such as those from residential balconies. They noted that shadows from buildings can provide necessary shade during the summer months, although they may contribute to colder conditions in winter.
The meeting also addressed the implications for historic buildings in the area. While there are no locally protected structures within the proposed D4 zone, several buildings are listed on the National Register of Historic Places. To mitigate any adverse effects on these sites, the planning commission may consider implementing increased setbacks and specific design review standards.
Additionally, the meeting discussed changes to land use classifications. The proposal includes transitioning commercial parking from a conditional use to a permitted use, facilitating the establishment of public parking garages. Similarly, stadiums would also shift from conditional to permitted status. Notably, the initial proposal to allow heliports as an accessory use was removed, maintaining their current conditional status.
These discussions reflect ongoing efforts to balance urban development with community concerns in Salt Lake City, as officials seek to accommodate growth while preserving the character and accessibility of the downtown area.
Key concerns raised by the public included the potential impact of increased building heights on view corridors and shadows cast by new structures. City officials emphasized that zoning regulations are designed to protect public views rather than private ones, such as those from residential balconies. They noted that shadows from buildings can provide necessary shade during the summer months, although they may contribute to colder conditions in winter.
The meeting also addressed the implications for historic buildings in the area. While there are no locally protected structures within the proposed D4 zone, several buildings are listed on the National Register of Historic Places. To mitigate any adverse effects on these sites, the planning commission may consider implementing increased setbacks and specific design review standards.
Additionally, the meeting discussed changes to land use classifications. The proposal includes transitioning commercial parking from a conditional use to a permitted use, facilitating the establishment of public parking garages. Similarly, stadiums would also shift from conditional to permitted status. Notably, the initial proposal to allow heliports as an accessory use was removed, maintaining their current conditional status.
These discussions reflect ongoing efforts to balance urban development with community concerns in Salt Lake City, as officials seek to accommodate growth while preserving the character and accessibility of the downtown area.
View full meeting
This article is based on a recent meeting—watch the full video and explore the complete transcript for deeper insights into the discussion.
View full meeting

