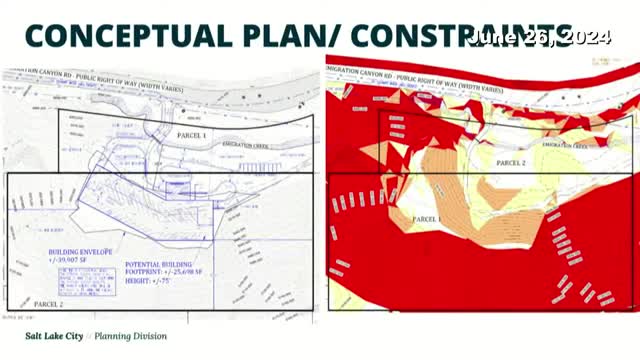Planning Commission Rejects Controversial Development Proposal
June 27, 2024 | Salt Lake City Planning Commission Meeting, Salt Lake City, Salt Lake County, Utah

This article was created by AI summarizing key points discussed. AI makes mistakes, so for full details and context, please refer to the video of the full meeting. Please report any errors so we can fix them. Report an error »

In a recent government meeting, significant concerns were raised regarding a proposed multifamily development on a site characterized by steep slopes and environmental constraints. The conceptual plan presented by the applicant outlined a multifamily building on a nearly six-acre parcel, but the site is heavily restricted due to Salt Lake City regulations, including a 100-foot setback from a nearby creek and steep slopes exceeding 30%.
Planning staff highlighted that the buildable area is limited to less than 40,000 square feet, with the proposed building footprint at approximately 25,000 square feet. The site is located within the East Bench Master Plan area, which emphasizes low-density residential development and the preservation of sensitive environments, particularly around Immigration Creek and the Foothills. The plan does not support the requested zoning change to a higher density classification, as it contradicts the established guidelines for the area.
Public utilities raised additional concerns, noting that the nearest sewer line is 700 feet away, necessitating costly extensions. Furthermore, a traffic study indicated the need for a left turn acceleration lane at the site entrance due to safety issues, which would require further approvals and could complicate the development process.
The planning department recommended denial of the zoning amendment, citing conflicts with the master plan, environmental impacts, and significant public opposition. Community feedback has been overwhelmingly negative, with local councils and residents expressing their concerns about the potential development's implications for the neighborhood's stability and environmental integrity.
As the meeting concluded, the applicant was invited to present their case, but the planning staff's recommendation to deny the proposal reflects a broader commitment to preserving the area's character and addressing community concerns.
Planning staff highlighted that the buildable area is limited to less than 40,000 square feet, with the proposed building footprint at approximately 25,000 square feet. The site is located within the East Bench Master Plan area, which emphasizes low-density residential development and the preservation of sensitive environments, particularly around Immigration Creek and the Foothills. The plan does not support the requested zoning change to a higher density classification, as it contradicts the established guidelines for the area.
Public utilities raised additional concerns, noting that the nearest sewer line is 700 feet away, necessitating costly extensions. Furthermore, a traffic study indicated the need for a left turn acceleration lane at the site entrance due to safety issues, which would require further approvals and could complicate the development process.
The planning department recommended denial of the zoning amendment, citing conflicts with the master plan, environmental impacts, and significant public opposition. Community feedback has been overwhelmingly negative, with local councils and residents expressing their concerns about the potential development's implications for the neighborhood's stability and environmental integrity.
As the meeting concluded, the applicant was invited to present their case, but the planning staff's recommendation to deny the proposal reflects a broader commitment to preserving the area's character and addressing community concerns.
View full meeting
This article is based on a recent meeting—watch the full video and explore the complete transcript for deeper insights into the discussion.
View full meeting

