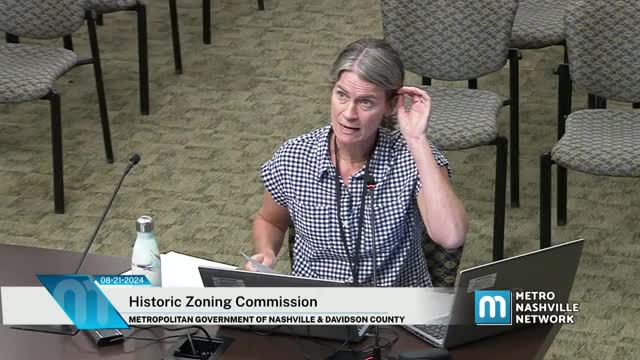Controversial Infill Proposal Sparks Debate Over Historic Context
August 21, 2024 | Historic Zoning Commission Meetings, Nashville, Davidson County, Tennessee
This article was created by AI summarizing key points discussed. AI makes mistakes, so for full details and context, please refer to the video of the full meeting. Please report any errors so we can fix them. Report an error »

In a recent government meeting, the proposal for an infill project at 1014 Bate Avenue in Waverly, Belmont, was discussed, focusing on the design and appropriateness of a new one-and-a-half-story house in a historically sensitive area. The administrative permit for the demolition of a non-contributing house has already been issued, allowing the project to move forward.
City staff expressed concerns regarding the proposed width of the new house, which is designed to be 37 feet wide. Staff recommended a maximum width of 33 feet to better align with the historic context of the block, which features modest one and one-and-a-half-story homes. The applicant argued that their design is consistent with other nearby homes, some of which exceed the recommended width, but staff maintained that these homes are situated on larger lots, making direct comparisons inappropriate.
The design includes a front dormer that staff suggested should be inset by two feet instead of the proposed one foot, and the side elevations feature long connectors between gables that staff recommended be inset by four feet to prevent the overall massing from appearing too tall. The applicant acknowledged the recommendations and expressed willingness to comply with most conditions, particularly regarding the materials used for the outbuilding, which initially included vinyl siding.
During the discussion, commissioners debated the implications of the proposed width on the overall aesthetic and historical integrity of the neighborhood. Some members expressed concern that reducing the width by four feet could alter the proportions of the house, potentially making it appear narrower and taller than desired. However, others supported the staff's recommendations, emphasizing the importance of maintaining the historic character of the area.
Ultimately, the commission is expected to vote on the proposal, with staff recommending approval contingent upon adherence to the outlined conditions. The applicant's team, which included the homeowner and architect, expressed their commitment to working within the guidelines while also addressing the practical needs of the design. The meeting concluded without public comment, allowing the commission to focus on the merits of the proposal and the recommendations provided by staff.
City staff expressed concerns regarding the proposed width of the new house, which is designed to be 37 feet wide. Staff recommended a maximum width of 33 feet to better align with the historic context of the block, which features modest one and one-and-a-half-story homes. The applicant argued that their design is consistent with other nearby homes, some of which exceed the recommended width, but staff maintained that these homes are situated on larger lots, making direct comparisons inappropriate.
The design includes a front dormer that staff suggested should be inset by two feet instead of the proposed one foot, and the side elevations feature long connectors between gables that staff recommended be inset by four feet to prevent the overall massing from appearing too tall. The applicant acknowledged the recommendations and expressed willingness to comply with most conditions, particularly regarding the materials used for the outbuilding, which initially included vinyl siding.
During the discussion, commissioners debated the implications of the proposed width on the overall aesthetic and historical integrity of the neighborhood. Some members expressed concern that reducing the width by four feet could alter the proportions of the house, potentially making it appear narrower and taller than desired. However, others supported the staff's recommendations, emphasizing the importance of maintaining the historic character of the area.
Ultimately, the commission is expected to vote on the proposal, with staff recommending approval contingent upon adherence to the outlined conditions. The applicant's team, which included the homeowner and architect, expressed their commitment to working within the guidelines while also addressing the practical needs of the design. The meeting concluded without public comment, allowing the commission to focus on the merits of the proposal and the recommendations provided by staff.
View the Full Meeting & All Its Details
This article offers just a summary. Unlock complete video, transcripts, and insights as a Founder Member.
✓
Watch full, unedited meeting videos
✓
Search every word spoken in unlimited transcripts
✓
AI summaries & real-time alerts (all government levels)
✓
Permanent access to expanding government content
30-day money-back guarantee

