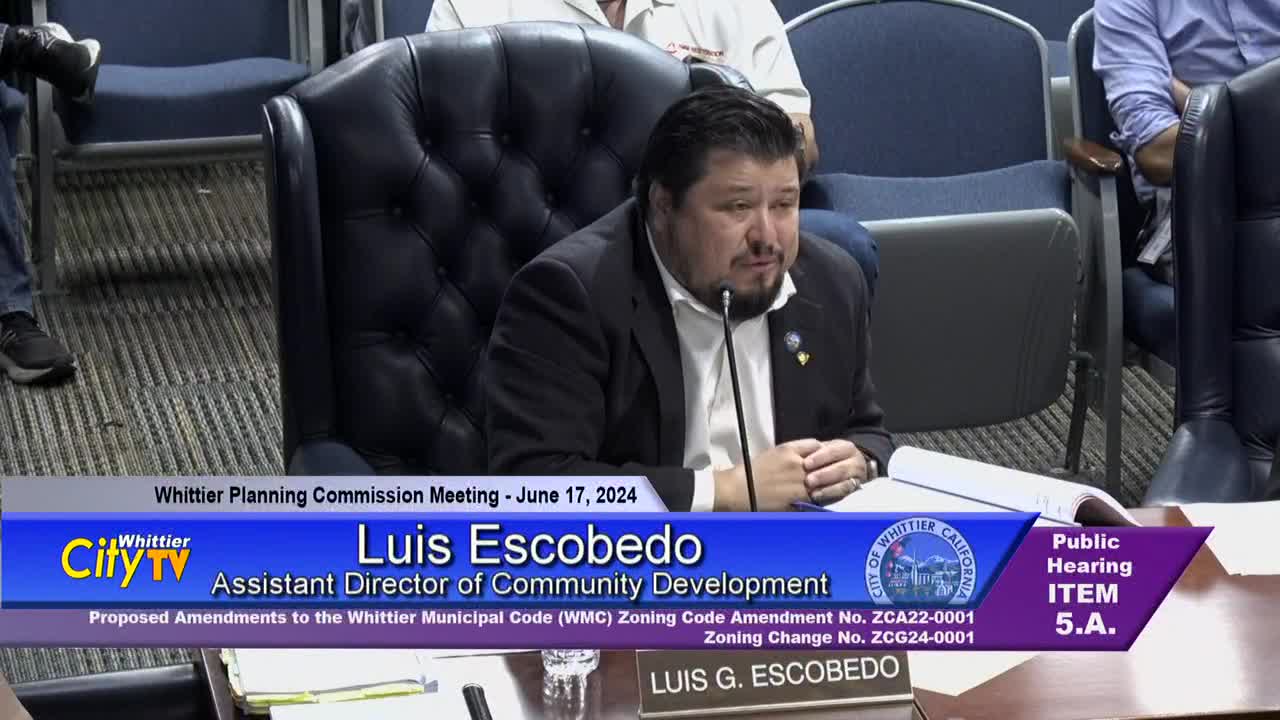Controversial building code changes spark safety concerns
June 17, 2024 | Whittier City, Los Angeles County, California

This article was created by AI summarizing key points discussed. AI makes mistakes, so for full details and context, please refer to the video of the full meeting. Please report any errors so we can fix them. Report an error »

In a recent government meeting, officials discussed the proposed removal of the 10-foot separation requirement between buildings on the same lot, a regulation traditionally aimed at ensuring emergency egress and safety. The conversation highlighted a shift towards allowing property owners greater flexibility in building design, with the potential for distances to be reduced to as little as zero feet, depending on individual site plans.
City staff indicated that the decision to eliminate the separation requirement stems from feedback from property owners and developers seeking to maximize space, particularly for home additions. The current practice often involves circumventing the 10-foot rule through modifications like trellises or patio covers, which has led to numerous requests for variances.
While the planning commission expressed concerns about safety implications, particularly regarding fire hazards, city officials reassured that any new projects would undergo thorough reviews by both the building department and fire department to ensure compliance with safety standards. They noted that the building code itself maintains certain distance requirements, which could be as little as three feet in some cases.
The discussion also touched on the possibility of establishing a new minimum distance of five feet, should the planning commission feel strongly about maintaining some separation. This proposal aligns with recent state regulations regarding accessory dwelling units (ADUs), which require a four-foot setback from property lines.
As the meeting concluded, officials emphasized their willingness to engage in further discussions to find a solution that balances property owner needs with safety considerations, indicating that the planning commission's input would be crucial in shaping the final decision.
City staff indicated that the decision to eliminate the separation requirement stems from feedback from property owners and developers seeking to maximize space, particularly for home additions. The current practice often involves circumventing the 10-foot rule through modifications like trellises or patio covers, which has led to numerous requests for variances.
While the planning commission expressed concerns about safety implications, particularly regarding fire hazards, city officials reassured that any new projects would undergo thorough reviews by both the building department and fire department to ensure compliance with safety standards. They noted that the building code itself maintains certain distance requirements, which could be as little as three feet in some cases.
The discussion also touched on the possibility of establishing a new minimum distance of five feet, should the planning commission feel strongly about maintaining some separation. This proposal aligns with recent state regulations regarding accessory dwelling units (ADUs), which require a four-foot setback from property lines.
As the meeting concluded, officials emphasized their willingness to engage in further discussions to find a solution that balances property owner needs with safety considerations, indicating that the planning commission's input would be crucial in shaping the final decision.
View full meeting
This article is based on a recent meeting—watch the full video and explore the complete transcript for deeper insights into the discussion.
View full meeting
