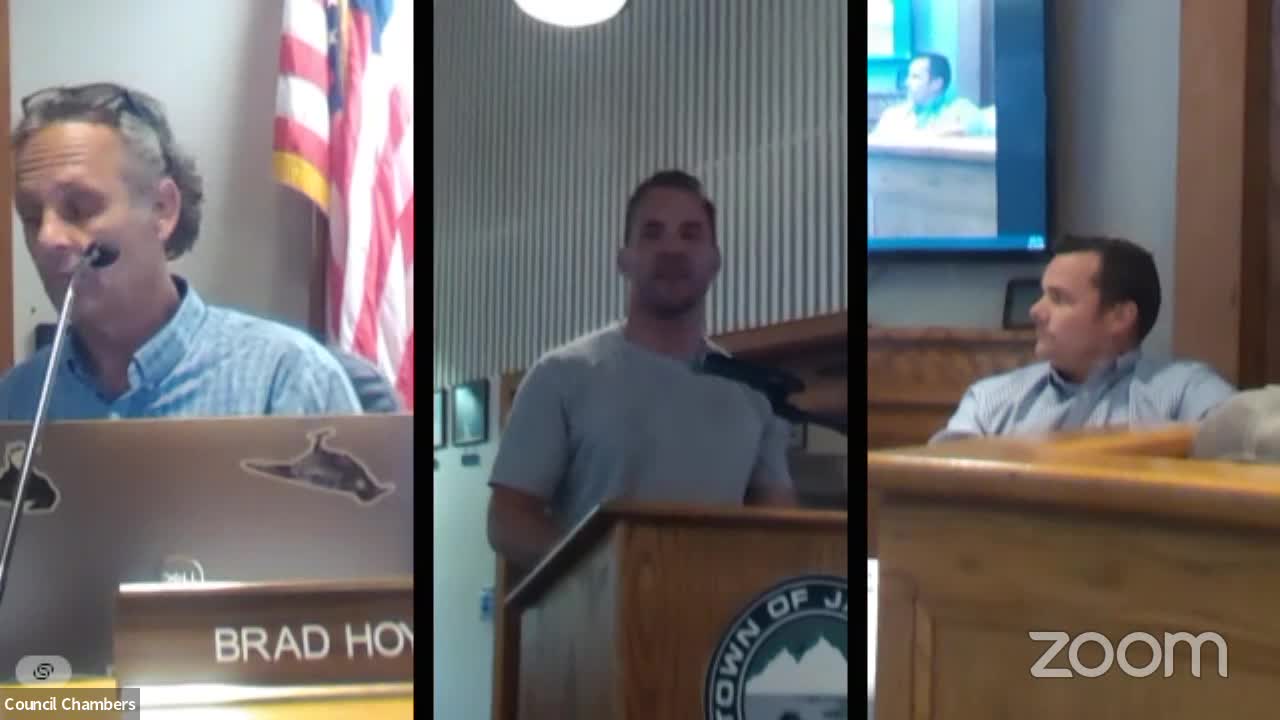Developers unveil ambitious design for Snow King project
June 12, 2024 | Jackson Design Review Committee, Jackson, Teton County, Wyoming

This article was created by AI summarizing key points discussed. AI makes mistakes, so for full details and context, please refer to the video of the full meeting. Please report any errors so we can fix them. Report an error »

During a recent government meeting, SR Mills, a representative from North Works, presented an update on a significant development project located at the base of Snow King. Mills expressed enthusiasm about the project, which has been in the works since the site was acquired in August 2023. He highlighted the collaborative efforts of the design team, including North Works and other partners, in refining the project through multiple design iterations and feedback from local staff.
Mills noted that the project has received approval for design guideline compliance from Scrubba, with only two minor comments related to a construction management plan and the potential for on-site guest parking. He emphasized the complexity of the site, which necessitates a cohesive design approach for all three components of the project due to their interrelated impacts.
Austin Duprey, a founder of North Works, provided a high-level overview of the design strategy, emphasizing the importance of contextual sensitivity in the architectural approach. He described the eclectic mix of architectural styles in the area and the intention to create a development that harmonizes with its surroundings. Duprey explained that the design features vertical segmentation of buildings, varied roof forms, and the use of natural materials like stone and wood to reflect the local aesthetic.
The design also incorporates deep porches on the town-facing facade, which serve both functional and aesthetic purposes, aligning with existing structures in the vicinity. Duprey concluded by inviting further discussion and questions about the project, indicating a commitment to community engagement as the development progresses.
Mills noted that the project has received approval for design guideline compliance from Scrubba, with only two minor comments related to a construction management plan and the potential for on-site guest parking. He emphasized the complexity of the site, which necessitates a cohesive design approach for all three components of the project due to their interrelated impacts.
Austin Duprey, a founder of North Works, provided a high-level overview of the design strategy, emphasizing the importance of contextual sensitivity in the architectural approach. He described the eclectic mix of architectural styles in the area and the intention to create a development that harmonizes with its surroundings. Duprey explained that the design features vertical segmentation of buildings, varied roof forms, and the use of natural materials like stone and wood to reflect the local aesthetic.
The design also incorporates deep porches on the town-facing facade, which serve both functional and aesthetic purposes, aligning with existing structures in the vicinity. Duprey concluded by inviting further discussion and questions about the project, indicating a commitment to community engagement as the development progresses.
View full meeting
This article is based on a recent meeting—watch the full video and explore the complete transcript for deeper insights into the discussion.
View full meeting