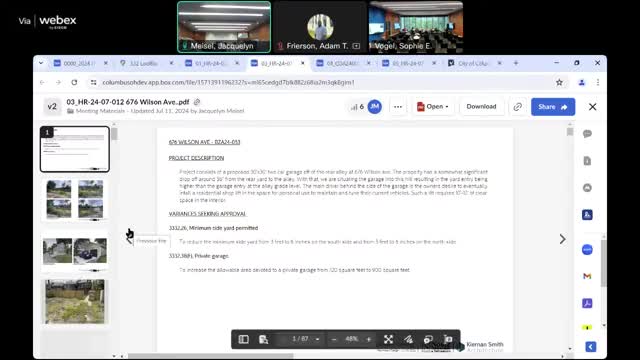Controversial garage expansion sparks community debate
July 19, 2024 | Columbus City Committees (Special Meetings), Columbus, Franklin County, Ohio

This article was created by AI summarizing key points discussed. AI makes mistakes, so for full details and context, please refer to the video of the full meeting. Please report any errors so we can fix them. Report an error »

During a recent government meeting, the commission reviewed two significant cases concerning property developments in the area.
The first case involved a proposed garage construction at 676 Wilson Avenue. Architect Karen Smith and contractor Cranny Marrero presented plans for a new 3,530 square-foot garage designed to accommodate the owner's personal vehicle modifications, including a Corvette. The proposal included requests for variances to reduce the minimum side yard requirements from three feet to one foot on one side and from three feet to two feet on the other. The commission expressed concerns regarding the garage's size and height, noting that it appeared larger than typical garages in the neighborhood. The applicant clarified that the garage's dimensions were necessary for functionality, including space for a vehicle lift and work area.
After deliberation, the commission decided to continue the case, encouraging the applicant to consider adjustments to the garage's width and overall design to better align with neighborhood standards. They also requested further clarification on whether the garage's intended use might trigger commercial regulations due to the installation of a vehicle lift.
The second case discussed involved modifications to a historic garage at 575-577 East Walton Street. Property owner Alex Marsh and architect Drew Lohman outlined plans to install a rooftop canopy and convert an existing window into a man door while retaining the current garage doors. The commission noted mixed feedback from previous reviews regarding the integration of new construction with the historic character of the area. Staff recommended continuing the case to allow the applicant to provide additional information on the proposed changes.
Both cases highlight ongoing discussions about balancing development needs with historical preservation and neighborhood character, as the commission seeks to ensure that new constructions align with established guidelines and community standards.
The first case involved a proposed garage construction at 676 Wilson Avenue. Architect Karen Smith and contractor Cranny Marrero presented plans for a new 3,530 square-foot garage designed to accommodate the owner's personal vehicle modifications, including a Corvette. The proposal included requests for variances to reduce the minimum side yard requirements from three feet to one foot on one side and from three feet to two feet on the other. The commission expressed concerns regarding the garage's size and height, noting that it appeared larger than typical garages in the neighborhood. The applicant clarified that the garage's dimensions were necessary for functionality, including space for a vehicle lift and work area.
After deliberation, the commission decided to continue the case, encouraging the applicant to consider adjustments to the garage's width and overall design to better align with neighborhood standards. They also requested further clarification on whether the garage's intended use might trigger commercial regulations due to the installation of a vehicle lift.
The second case discussed involved modifications to a historic garage at 575-577 East Walton Street. Property owner Alex Marsh and architect Drew Lohman outlined plans to install a rooftop canopy and convert an existing window into a man door while retaining the current garage doors. The commission noted mixed feedback from previous reviews regarding the integration of new construction with the historic character of the area. Staff recommended continuing the case to allow the applicant to provide additional information on the proposed changes.
Both cases highlight ongoing discussions about balancing development needs with historical preservation and neighborhood character, as the commission seeks to ensure that new constructions align with established guidelines and community standards.
View full meeting
This article is based on a recent meeting—watch the full video and explore the complete transcript for deeper insights into the discussion.
View full meeting
