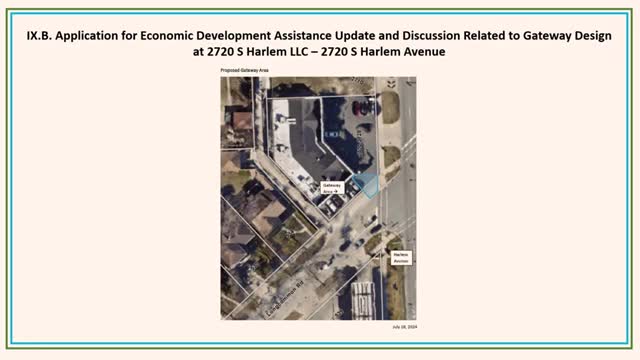Riverside plans transformative redesign for key parking area
July 19, 2024 | Riverside, Cook County, Illinois

This article was created by AI summarizing key points discussed. AI makes mistakes, so for full details and context, please refer to the video of the full meeting. Please report any errors so we can fix them. Report an error »

In a recent government meeting, the board discussed potential redevelopment plans for a small triangular parking lot adjacent to a shopping center at the intersection of Long Common and Harlem. The site plan, initially approved by Dr. Normati, includes various design concepts aimed at enhancing the area’s visual appeal and functionality.
The board directed staff to collaborate with Christopher Burke Engineering to explore design options that incorporate features such as gateway signage, bike racks, and green spaces. Six design concepts were presented, each varying in cost and aesthetic elements, with estimates ranging from $90,000 to $200,000. The funding for these improvements would be sourced from the business district's capital funds, which are generated from fees paid by local businesses.
Trustee Marshaszka emphasized the importance of selecting a design that stands out amidst the visual competition from nearby structures, including a library and a gas station. She expressed a preference for designs that incorporate more greenery and substantial features, suggesting that the gateway should reflect the community's character and encourage visitors to explore Riverside.
Concerns were raised about the scale and visibility of the proposed signage, with some trustees advocating for designs that would not only enhance the area but also withstand the challenges posed by surrounding developments. The board discussed the potential benefits of raised planters for trees, which could improve maintenance and aesthetics while ensuring the health of the plants in a challenging environment.
The meeting concluded with a call for further discussion on the design options, as the board seeks to finalize a plan that aligns with the community's vision for the area. The next steps will involve gathering additional input and potentially refining the designs to ensure they meet both functional and aesthetic goals.
The board directed staff to collaborate with Christopher Burke Engineering to explore design options that incorporate features such as gateway signage, bike racks, and green spaces. Six design concepts were presented, each varying in cost and aesthetic elements, with estimates ranging from $90,000 to $200,000. The funding for these improvements would be sourced from the business district's capital funds, which are generated from fees paid by local businesses.
Trustee Marshaszka emphasized the importance of selecting a design that stands out amidst the visual competition from nearby structures, including a library and a gas station. She expressed a preference for designs that incorporate more greenery and substantial features, suggesting that the gateway should reflect the community's character and encourage visitors to explore Riverside.
Concerns were raised about the scale and visibility of the proposed signage, with some trustees advocating for designs that would not only enhance the area but also withstand the challenges posed by surrounding developments. The board discussed the potential benefits of raised planters for trees, which could improve maintenance and aesthetics while ensuring the health of the plants in a challenging environment.
The meeting concluded with a call for further discussion on the design options, as the board seeks to finalize a plan that aligns with the community's vision for the area. The next steps will involve gathering additional input and potentially refining the designs to ensure they meet both functional and aesthetic goals.
View full meeting
This article is based on a recent meeting—watch the full video and explore the complete transcript for deeper insights into the discussion.
View full meeting
