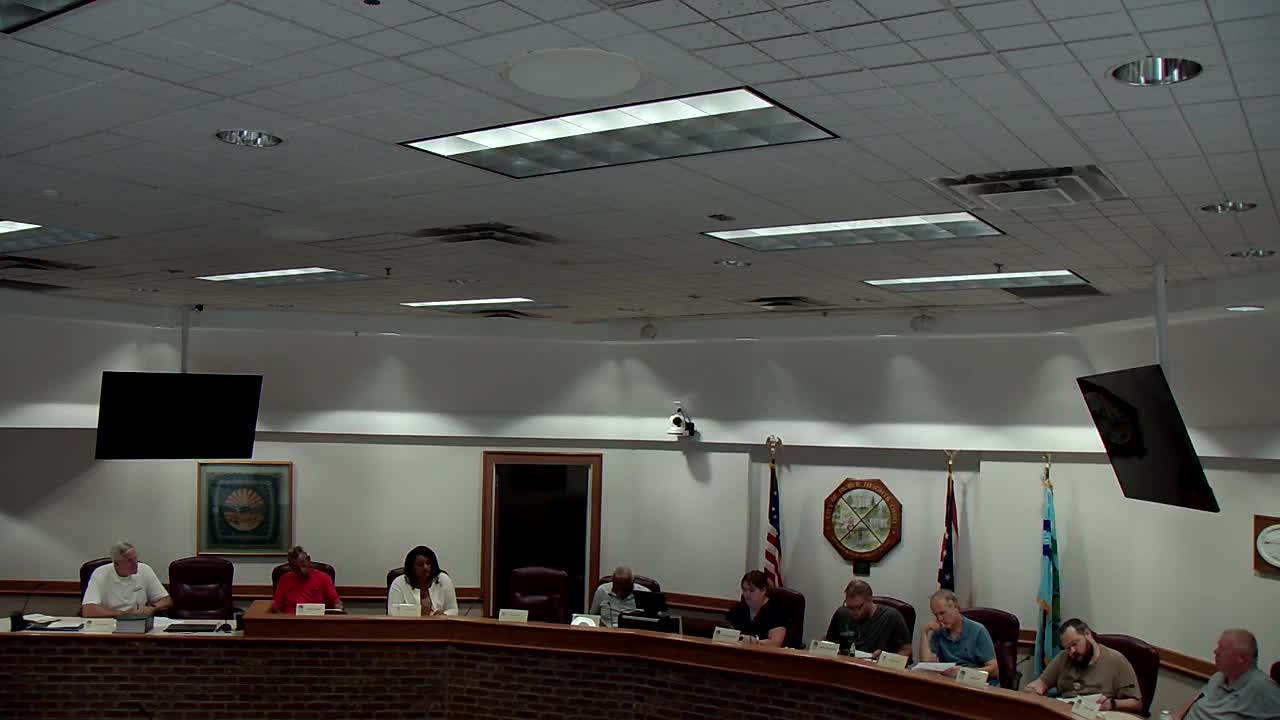Community pushes for ambitious park development plans
August 15, 2024 | Huber Heights City Boards & Commissions, Huber Heights, Montgomery County, Ohio
This article was created by AI summarizing key points discussed. AI makes mistakes, so for full details and context, please refer to the video of the full meeting. Please report any errors so we can fix them. Report an error »

In a recent government meeting, officials outlined a comprehensive plan for the development of a new park, emphasizing the need for thoughtful design and community engagement. Key proposals include the construction of a large engineering and computer facility, measuring no smaller than 30 by 40 feet, alongside a concession stand, restrooms, and a seating patio.
The plan also calls for additional parking, a shade structure, and the preservation of existing tree lines, with a commitment to minimize the removal of healthy trees. A gateway entrance with appropriate signage for Brant Pike traffic is also part of the vision, along with cohesive place-making elements throughout the park to ensure a unified aesthetic.
Security features such as cameras, emergency phones, and traffic control barriers are to be integrated into the design. The proposal includes plans for sports leagues and passive use areas, particularly focusing on the recently acquired nine acres of land. Officials stressed the importance of breaking the project into logical phases to facilitate execution, should it prove too large for a single phase.
Public input is a critical component of the project, with plans for the awarded firm to engage with community members to gather feedback on facility usage and future needs. The meeting also addressed the outreach strategy for soliciting proposals, indicating a regional approach to attract a diverse range of firms.
As the project progresses, officials will ensure that landscape designers recommend appropriate tree planting for shade, enhancing the park's usability. The meeting concluded with discussions on current park usage and the need for coordination with existing organizations that utilize the space for various sports activities.
The plan also calls for additional parking, a shade structure, and the preservation of existing tree lines, with a commitment to minimize the removal of healthy trees. A gateway entrance with appropriate signage for Brant Pike traffic is also part of the vision, along with cohesive place-making elements throughout the park to ensure a unified aesthetic.
Security features such as cameras, emergency phones, and traffic control barriers are to be integrated into the design. The proposal includes plans for sports leagues and passive use areas, particularly focusing on the recently acquired nine acres of land. Officials stressed the importance of breaking the project into logical phases to facilitate execution, should it prove too large for a single phase.
Public input is a critical component of the project, with plans for the awarded firm to engage with community members to gather feedback on facility usage and future needs. The meeting also addressed the outreach strategy for soliciting proposals, indicating a regional approach to attract a diverse range of firms.
As the project progresses, officials will ensure that landscape designers recommend appropriate tree planting for shade, enhancing the park's usability. The meeting concluded with discussions on current park usage and the need for coordination with existing organizations that utilize the space for various sports activities.
View the Full Meeting & All Its Details
This article offers just a summary. Unlock complete video, transcripts, and insights as a Founder Member.
✓
Watch full, unedited meeting videos
✓
Search every word spoken in unlimited transcripts
✓
AI summaries & real-time alerts (all government levels)
✓
Permanent access to expanding government content
30-day money-back guarantee

