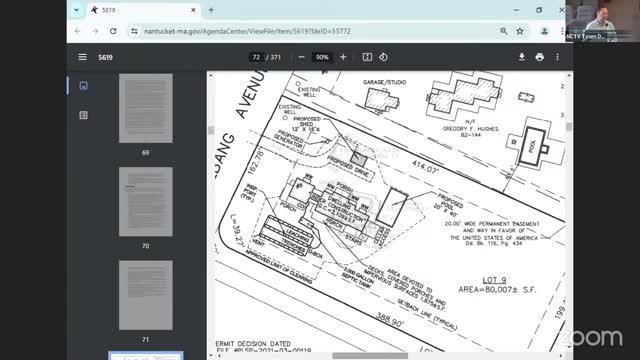Controversial zoning changes spark heated planning board debate
June 14, 2024 | Nantucket County, Massachusetts

This article was created by AI summarizing key points discussed. AI makes mistakes, so for full details and context, please refer to the video of the full meeting. Please report any errors so we can fix them. Report an error »

In a recent government meeting, officials discussed zoning regulations and permitting processes related to residential construction and property modifications. The conversation highlighted the existing standards that allow for a single dwelling of up to 800 square feet of ground cover without a special permit. Exceeding this limit requires additional approvals, as does surpassing 400 square feet of impervious surfaces, such as decks and patios.
The meeting also focused on a specific 2-acre property that previously housed two nonconforming structures. These were relocated, and the property was granted a special permit to maintain a ground cover of 2,109 square feet. The planning board had previously approved an impervious surface area of 1,875 square feet for decks and patios.
A contentious history surrounding pool approvals in the area was also addressed. In February 2021, two new planning board members voted against an application that included a pool, marking a rare instance of an initial application being denied without the opportunity for revisions. However, by June 2021, the board approved the house plan, deferring the pool and shed discussions to a later date.
The current application under review seeks to add a 12 by 16-foot shed, which, while not counted as ground cover, will contribute to the impervious surface area. Additionally, plans include the installation of an 18 by 36-foot pool and modifications to the existing impervious surface configuration, reflecting changes in the house design. The total impervious surface area is now proposed to be 2,122 square feet, encompassing various outdoor features.
This meeting underscores the complexities of local zoning laws and the ongoing debates surrounding property development and community standards.
The meeting also focused on a specific 2-acre property that previously housed two nonconforming structures. These were relocated, and the property was granted a special permit to maintain a ground cover of 2,109 square feet. The planning board had previously approved an impervious surface area of 1,875 square feet for decks and patios.
A contentious history surrounding pool approvals in the area was also addressed. In February 2021, two new planning board members voted against an application that included a pool, marking a rare instance of an initial application being denied without the opportunity for revisions. However, by June 2021, the board approved the house plan, deferring the pool and shed discussions to a later date.
The current application under review seeks to add a 12 by 16-foot shed, which, while not counted as ground cover, will contribute to the impervious surface area. Additionally, plans include the installation of an 18 by 36-foot pool and modifications to the existing impervious surface configuration, reflecting changes in the house design. The total impervious surface area is now proposed to be 2,122 square feet, encompassing various outdoor features.
This meeting underscores the complexities of local zoning laws and the ongoing debates surrounding property development and community standards.
View full meeting
This article is based on a recent meeting—watch the full video and explore the complete transcript for deeper insights into the discussion.
View full meeting
