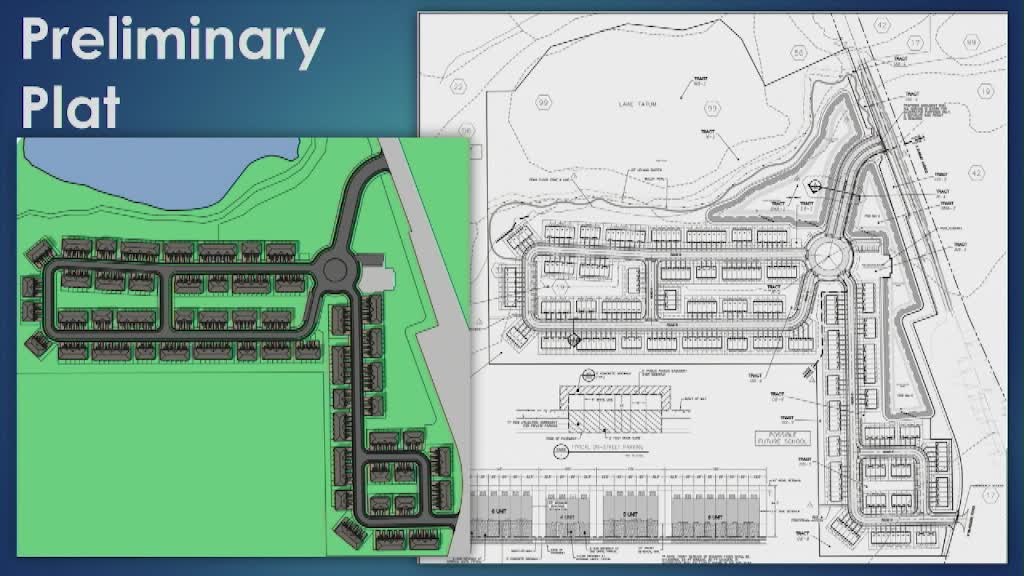City plans major townhome development amid design concerns
August 05, 2024 | City of DeLand, Volusia County, Florida
This article was created by AI summarizing key points discussed. AI makes mistakes, so for full details and context, please refer to the video of the full meeting. Please report any errors so we can fix them. Report an error »

In a recent government meeting, city officials reviewed a preliminary plat for a proposed development consisting of 300 townhome lots on a 42.75-acre site near Lake Tatum. The project aims to enhance the area by introducing varied building types and increasing open space, with plans for 15 acres dedicated to green areas and tree protection measures.
The development's design has undergone significant revisions to address concerns about architectural monotony. Initially criticized for its uniform appearance, the applicant has introduced four distinct building types—farmhouse, French provincial, and Cape Cod styles—along with variations in setbacks to create a more visually appealing streetscape. Despite these changes, city staff expressed ongoing concerns regarding the similarity of rooflines across the majority of the buildings, which could contribute to a monotonous aesthetic.
Parking provisions were also a focal point of the discussion. The development proposes two parking spaces per unit, with additional guest parking spaces, although the city commission has limited guest parking to 0.33 spaces per unit, rather than the requested reduction to 0.25. The design includes a mix of on-street and amenity center parking, with provisions for ADA-compliant spaces.
City staff recommended further architectural modifications to enhance the overall design and suggested the addition of street trees to mitigate the project's environmental impact, which could also help reduce tree replacement mitigation costs exceeding $576,000. The applicant has indicated a willingness to collaborate on these enhancements, including the potential for additional landscaping and architectural features.
The meeting underscored the importance of balancing development needs with community design standards, as officials continue to work with the applicant to refine the project before it moves forward for final approval.
The development's design has undergone significant revisions to address concerns about architectural monotony. Initially criticized for its uniform appearance, the applicant has introduced four distinct building types—farmhouse, French provincial, and Cape Cod styles—along with variations in setbacks to create a more visually appealing streetscape. Despite these changes, city staff expressed ongoing concerns regarding the similarity of rooflines across the majority of the buildings, which could contribute to a monotonous aesthetic.
Parking provisions were also a focal point of the discussion. The development proposes two parking spaces per unit, with additional guest parking spaces, although the city commission has limited guest parking to 0.33 spaces per unit, rather than the requested reduction to 0.25. The design includes a mix of on-street and amenity center parking, with provisions for ADA-compliant spaces.
City staff recommended further architectural modifications to enhance the overall design and suggested the addition of street trees to mitigate the project's environmental impact, which could also help reduce tree replacement mitigation costs exceeding $576,000. The applicant has indicated a willingness to collaborate on these enhancements, including the potential for additional landscaping and architectural features.
The meeting underscored the importance of balancing development needs with community design standards, as officials continue to work with the applicant to refine the project before it moves forward for final approval.
View the Full Meeting & All Its Details
This article offers just a summary. Unlock complete video, transcripts, and insights as a Founder Member.
✓
Watch full, unedited meeting videos
✓
Search every word spoken in unlimited transcripts
✓
AI summaries & real-time alerts (all government levels)
✓
Permanent access to expanding government content
30-day money-back guarantee
