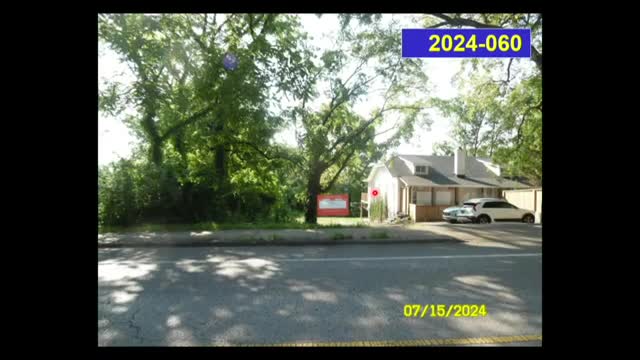Building Height Controversy Sparks Debate Over Zoning Variance
August 02, 2024 | Board of Zoning Appeals Meetings, Nashville, Davidson County, Tennessee
This article was created by AI summarizing key points discussed. AI makes mistakes, so for full details and context, please refer to the video of the full meeting. Please report any errors so we can fix them. Report an error »

In a recent government meeting, discussions centered around a proposed two-story residential structure that has sparked interest due to its unique topographical challenges and zoning regulations. The meeting highlighted the complexities of building height restrictions and the implications of a new half-story definition introduced by the council.
Mister Hargris explained that the focus of the current zoning considerations has shifted from building size to height and the number of stories permitted. The average height of existing structures in the area will dictate the allowable height for new constructions, with a cap set at 27 feet for two stories. The council's recent efforts to define a \"half story\" have provided clarity, addressing previous ambiguities in the zoning code that complicated enforcement.
The applicant presented their case, emphasizing the steep 50-foot slope of the lot, which places their proposed home significantly lower than the street level. This unique positioning has led to design challenges, particularly in maintaining aesthetic harmony with neighboring properties. The applicant argued that a two-story design would better fit the neighborhood's character compared to a one-and-a-half-story structure, which would result in an unappealing view of the roofline from the street.
Throughout the meeting, it was noted that there was no opposition from neighbors, suggesting a collaborative effort to address concerns and reach a consensus on the project. The applicant expressed willingness to adjust the design if necessary, indicating a commitment to comply with zoning regulations while still achieving their vision for the home.
As the council deliberated, there was a consensus that granting the variance would not only accommodate the applicant's needs but also enhance the overall aesthetic of the neighborhood. The discussions underscored the importance of balancing individual property rights with community standards in urban planning.
Mister Hargris explained that the focus of the current zoning considerations has shifted from building size to height and the number of stories permitted. The average height of existing structures in the area will dictate the allowable height for new constructions, with a cap set at 27 feet for two stories. The council's recent efforts to define a \"half story\" have provided clarity, addressing previous ambiguities in the zoning code that complicated enforcement.
The applicant presented their case, emphasizing the steep 50-foot slope of the lot, which places their proposed home significantly lower than the street level. This unique positioning has led to design challenges, particularly in maintaining aesthetic harmony with neighboring properties. The applicant argued that a two-story design would better fit the neighborhood's character compared to a one-and-a-half-story structure, which would result in an unappealing view of the roofline from the street.
Throughout the meeting, it was noted that there was no opposition from neighbors, suggesting a collaborative effort to address concerns and reach a consensus on the project. The applicant expressed willingness to adjust the design if necessary, indicating a commitment to comply with zoning regulations while still achieving their vision for the home.
As the council deliberated, there was a consensus that granting the variance would not only accommodate the applicant's needs but also enhance the overall aesthetic of the neighborhood. The discussions underscored the importance of balancing individual property rights with community standards in urban planning.
View the Full Meeting & All Its Details
This article offers just a summary. Unlock complete video, transcripts, and insights as a Founder Member.
✓
Watch full, unedited meeting videos
✓
Search every word spoken in unlimited transcripts
✓
AI summaries & real-time alerts (all government levels)
✓
Permanent access to expanding government content
30-day money-back guarantee

