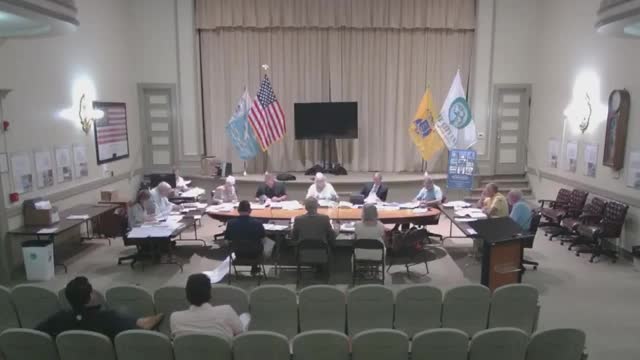Housing Board Approves Controversial Family Room Elevation Plans
August 23, 2024 | Cape May City, Cape May County, Idaho
This article was created by AI summarizing key points discussed. AI makes mistakes, so for full details and context, please refer to the video of the full meeting. Please report any errors so we can fix them. Report an error »

During a recent government meeting, discussions centered around a proposed residential project that aims to comply with affordable housing requirements and address various structural modifications. The board reviewed plans that necessitate revisions to meet conditions of approval, including the submission of landscaping plans, which were reportedly not included in the initial review.
Key points of discussion included the elevation of the family room, which is set to be raised by 2.5 feet to comply with flood ordinances. The board clarified that the family room's height will not exceed what is required by regulations, ensuring that no additional storage or parking will be accommodated beneath the structure. This decision aligns with recent guidelines aimed at preventing excessively tall constructions in the area.
Concerns were raised regarding the setbacks for the property, with discrepancies noted between the proposed measurements and existing regulations. The board acknowledged the need for further clarification on these dimensions, particularly regarding the front and side yard setbacks.
Additionally, the placement of HVAC units was confirmed to meet setback requirements, with plans to position them on the roof and at the back of the family room. The board also discussed parking requirements, noting that the number of spaces would increase from three to four as the number of bedrooms rises from five to seven, in accordance with residential site improvement standards.
The applicant, who was present at the meeting, shared personal insights into the necessity of the project, highlighting the need for more space to accommodate their growing family. With plans to create six bedrooms, the applicant emphasized that the changes aim to enhance living conditions without increasing the overall occupancy beyond what is currently permitted.
The meeting concluded with an invitation for further questions, indicating ongoing engagement with community concerns and regulatory compliance as the project moves forward.
Key points of discussion included the elevation of the family room, which is set to be raised by 2.5 feet to comply with flood ordinances. The board clarified that the family room's height will not exceed what is required by regulations, ensuring that no additional storage or parking will be accommodated beneath the structure. This decision aligns with recent guidelines aimed at preventing excessively tall constructions in the area.
Concerns were raised regarding the setbacks for the property, with discrepancies noted between the proposed measurements and existing regulations. The board acknowledged the need for further clarification on these dimensions, particularly regarding the front and side yard setbacks.
Additionally, the placement of HVAC units was confirmed to meet setback requirements, with plans to position them on the roof and at the back of the family room. The board also discussed parking requirements, noting that the number of spaces would increase from three to four as the number of bedrooms rises from five to seven, in accordance with residential site improvement standards.
The applicant, who was present at the meeting, shared personal insights into the necessity of the project, highlighting the need for more space to accommodate their growing family. With plans to create six bedrooms, the applicant emphasized that the changes aim to enhance living conditions without increasing the overall occupancy beyond what is currently permitted.
The meeting concluded with an invitation for further questions, indicating ongoing engagement with community concerns and regulatory compliance as the project moves forward.
View the Full Meeting & All Its Details
This article offers just a summary. Unlock complete video, transcripts, and insights as a Founder Member.
✓
Watch full, unedited meeting videos
✓
Search every word spoken in unlimited transcripts
✓
AI summaries & real-time alerts (all government levels)
✓
Permanent access to expanding government content
30-day money-back guarantee
