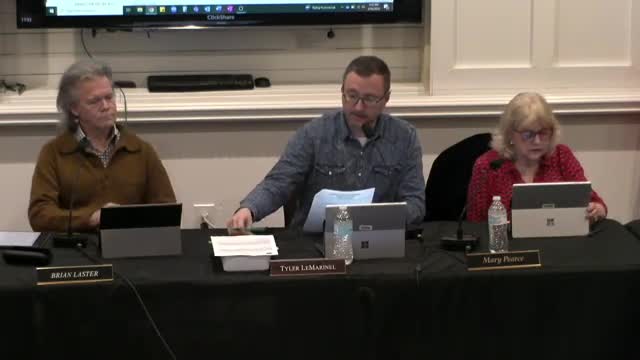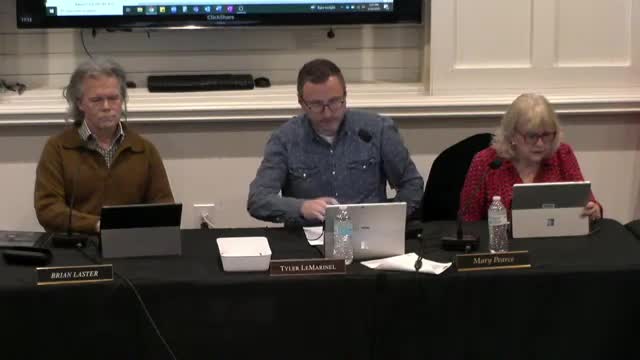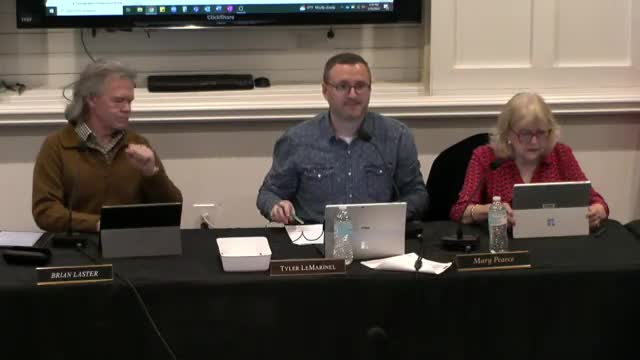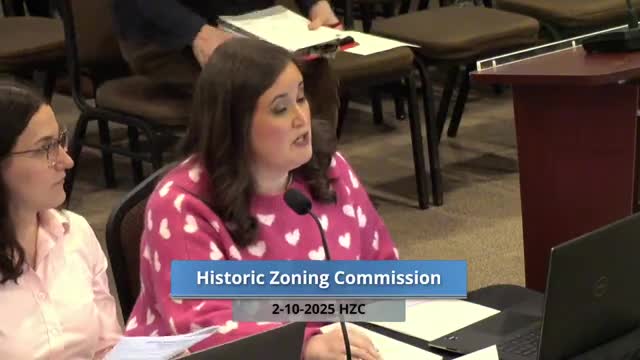Article not found
This article is no longer available. But don't worry—we've gathered other articles that discuss the same topic.

Commission defers decision on new construction at 115 Winslow Road after neighbors raise concerns about massing and spacing

Commission breaks with staff on Factory Building 1 roof; approves bronze standing‑seam roof and screening

Commission approves modified driveway plan for Carruthers House with city‑requirements condition

