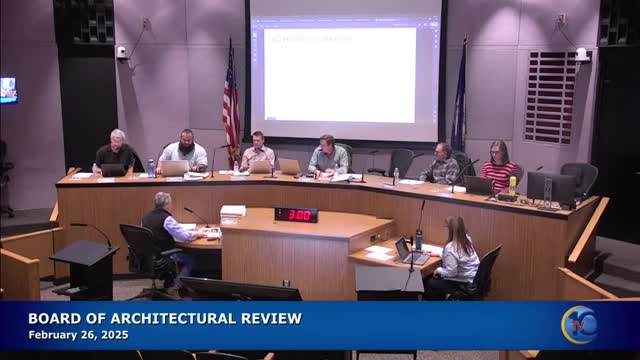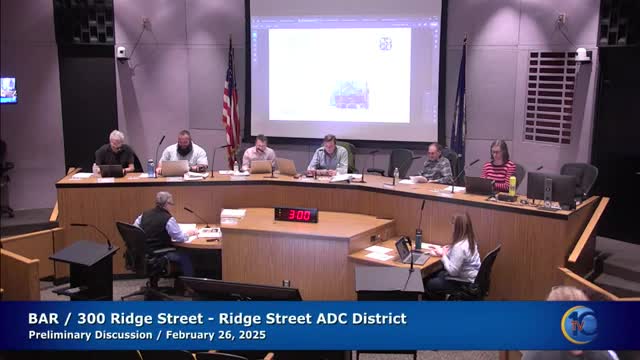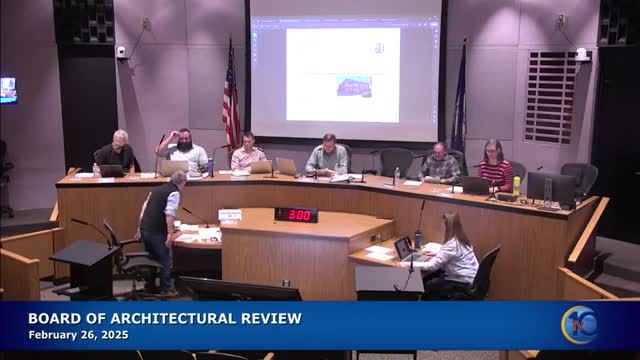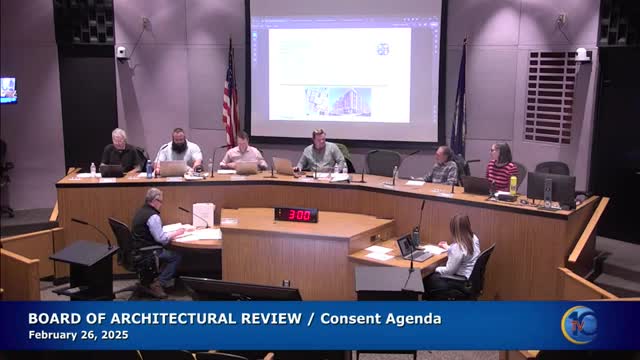Article not found
This article is no longer available. But don't worry—we've gathered other articles that discuss the same topic.

Developers present revised concept for 218 West Market hotel; BAR pushes for richer materials and stronger pedestrian connections

Owner seeks preliminary feedback for second‑floor addition at 300 Ridge Street

BAR approves demolition of 200 West Main (Violet Crown site) with documentation conditions

