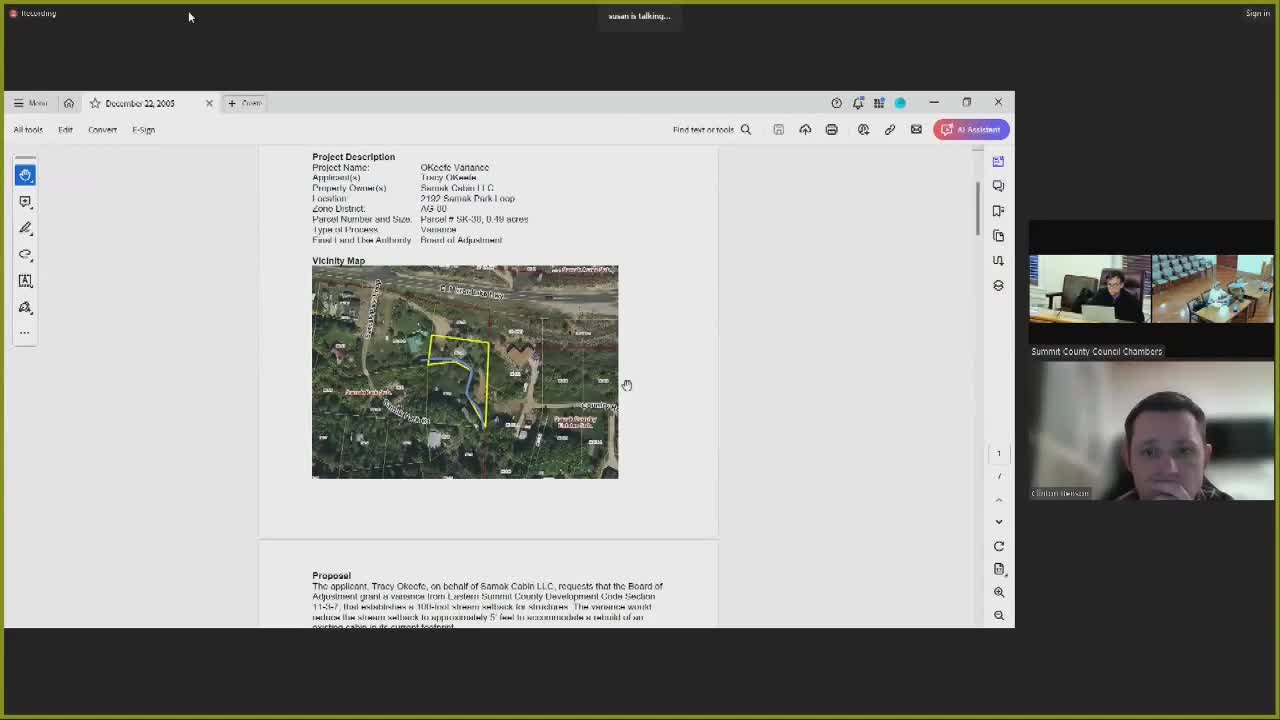Local Meeting Reviews Lot Combination and Cabin Rebuild Near Summit Park Loop
February 22, 2024 | Summit County Board of Adjustment, Summit County Commission and Boards, Summit County, Utah

This article was created by AI summarizing key points discussed. AI makes mistakes, so for full details and context, please refer to the video of the full meeting. Please report any errors so we can fix them. Report an error »

During the Summit County Board of Adjustment meeting on February 22, 2024, discussions centered around a proposal to combine two lots for the construction of a new cabin. The meeting highlighted the complexities of property lines, setbacks, and existing structures, which are crucial for ensuring compliance with local zoning regulations.
The primary focus was on Lot 38, where the existing house is located, and its neighboring Lot 39. Board members and attendees engaged in a detailed examination of the property layout, including the proximity of the existing garage to the property line and the implications for the proposed cabin's placement. Concerns were raised about the garage's setback, which appears to violate current codes, although it has been in place for decades.
A significant point of discussion was the septic drain field's location, which influences where the new cabin can be positioned. Board members noted that the intent of the proposal is to rebuild on the existing footprint, maintaining the cabin's current location while updating it to meet modern building codes. This approach aims to minimize disruption while adhering to regulations.
The meeting also touched on the importance of ensuring that any new construction does not adversely affect neighboring properties, particularly regarding visual impact and property lines. The board's deliberations reflect a broader commitment to balancing development needs with community standards and environmental considerations.
As the board continues to evaluate this proposal, the outcome will likely set a precedent for future developments in the area, particularly in how property lines and setbacks are managed in relation to existing structures. The next steps will involve further assessments and potential adjustments to the proposal to align with community standards and zoning laws.
The primary focus was on Lot 38, where the existing house is located, and its neighboring Lot 39. Board members and attendees engaged in a detailed examination of the property layout, including the proximity of the existing garage to the property line and the implications for the proposed cabin's placement. Concerns were raised about the garage's setback, which appears to violate current codes, although it has been in place for decades.
A significant point of discussion was the septic drain field's location, which influences where the new cabin can be positioned. Board members noted that the intent of the proposal is to rebuild on the existing footprint, maintaining the cabin's current location while updating it to meet modern building codes. This approach aims to minimize disruption while adhering to regulations.
The meeting also touched on the importance of ensuring that any new construction does not adversely affect neighboring properties, particularly regarding visual impact and property lines. The board's deliberations reflect a broader commitment to balancing development needs with community standards and environmental considerations.
As the board continues to evaluate this proposal, the outcome will likely set a precedent for future developments in the area, particularly in how property lines and setbacks are managed in relation to existing structures. The next steps will involve further assessments and potential adjustments to the proposal to align with community standards and zoning laws.
View full meeting
This article is based on a recent meeting—watch the full video and explore the complete transcript for deeper insights into the discussion.
View full meeting

