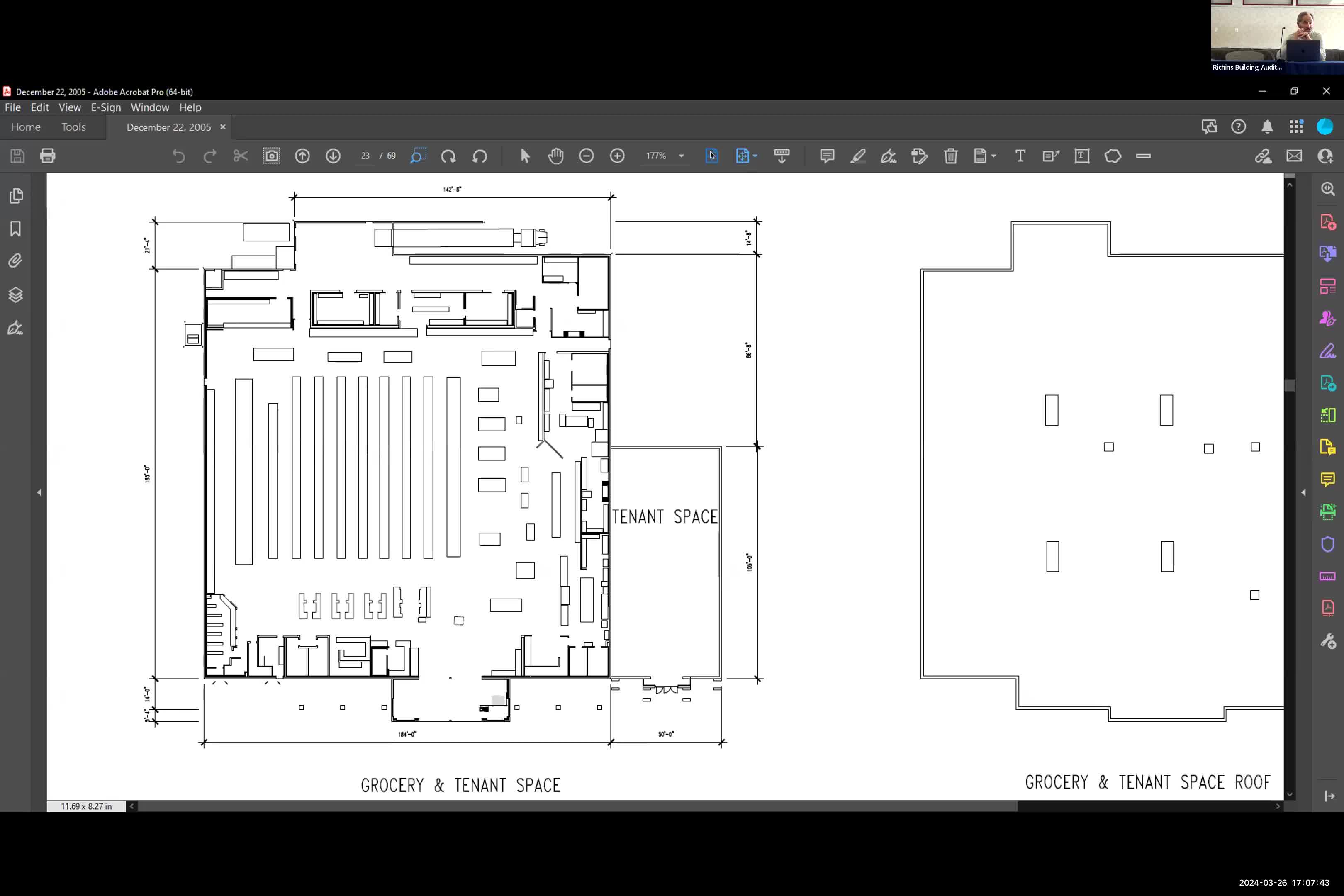Design plan unveiled for mixed-use development in Silver Creek area
March 26, 2024 | Snyderville Basin Planning Commission, Snyderville, Summit County, Utah

This article was created by AI summarizing key points discussed. AI makes mistakes, so for full details and context, please refer to the video of the full meeting. Please report any errors so we can fix them. Report an error »

A proposed development in Snyderville is set to reshape the local landscape, featuring a one-level grocery store and a mix of residential and commercial spaces designed to foster community interaction. During the Snyderville Basin Planning Commission meeting on March 26, 2024, developers outlined their vision for the project, emphasizing its alignment with industry standards and community needs.
The design prioritizes a single-level grocery store, a decision driven by market demands and the desire to minimize parking challenges associated with multi-level structures. The residential units will be strategically placed around the perimeter, creating a cohesive ecosystem that integrates living and shopping spaces. The developers highlighted the importance of accessibility, with plans for structured parking and pedestrian-friendly pathways connecting the various elements of the site.
Key features include a transit stop designed to accommodate local bus services, enhancing public transportation access for residents. The project aims to create a vibrant community hub, with outdoor dining areas and recreational access to nearby trails and parks. Importantly, the developers stressed their commitment to long-term rentals, aiming to cultivate a stable, year-round community rather than transient vacation rentals.
As the project moves forward, the planning commission is seeking feedback on the building elevations and overall design suitability. The developers are optimistic that this initiative will not only meet housing demands but also enrich the local economy and lifestyle, promoting a 24/7 community atmosphere.
The design prioritizes a single-level grocery store, a decision driven by market demands and the desire to minimize parking challenges associated with multi-level structures. The residential units will be strategically placed around the perimeter, creating a cohesive ecosystem that integrates living and shopping spaces. The developers highlighted the importance of accessibility, with plans for structured parking and pedestrian-friendly pathways connecting the various elements of the site.
Key features include a transit stop designed to accommodate local bus services, enhancing public transportation access for residents. The project aims to create a vibrant community hub, with outdoor dining areas and recreational access to nearby trails and parks. Importantly, the developers stressed their commitment to long-term rentals, aiming to cultivate a stable, year-round community rather than transient vacation rentals.
As the project moves forward, the planning commission is seeking feedback on the building elevations and overall design suitability. The developers are optimistic that this initiative will not only meet housing demands but also enrich the local economy and lifestyle, promoting a 24/7 community atmosphere.
View full meeting
This article is based on a recent meeting—watch the full video and explore the complete transcript for deeper insights into the discussion.
View full meeting

