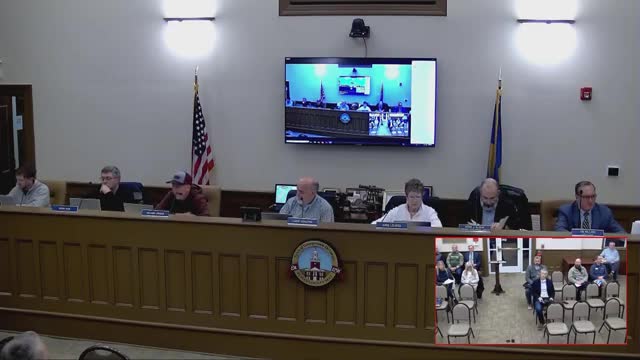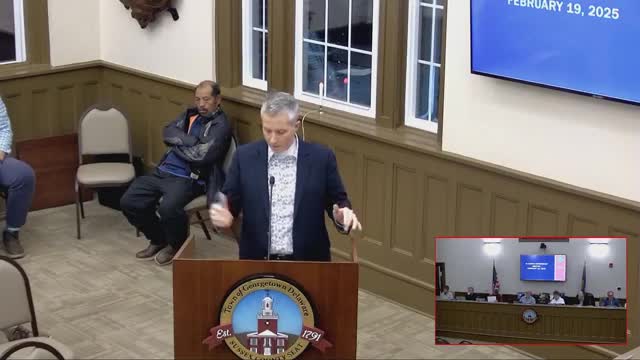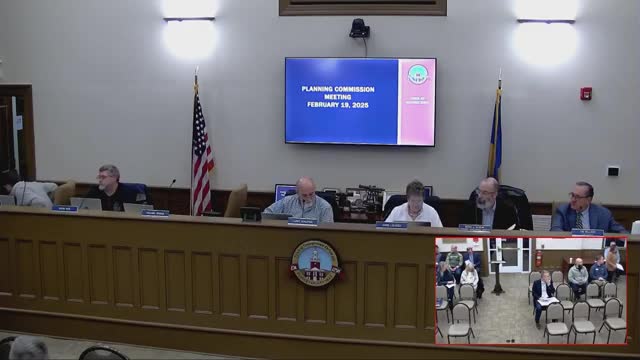Article not found
This article is no longer available. But don't worry—we've gathered other articles that discuss the same topic.

Planning commission votes to decline future-land-use change for 644 N. Bedford St. ("James Place")

Commission approves updated townhouse elevations for Lennar development with deck and privacy-fence stipulation

Commission approves 424-sq.-ft. addition to 10 West Laurel St. medical office in historic district

