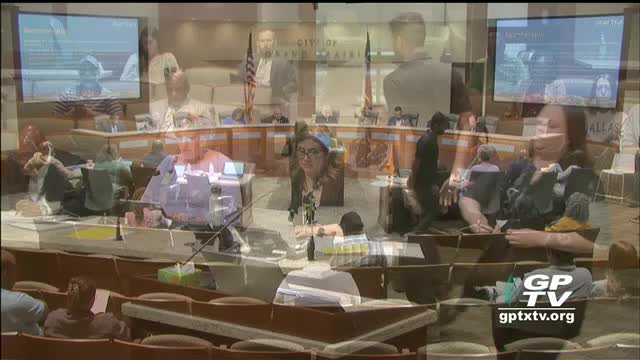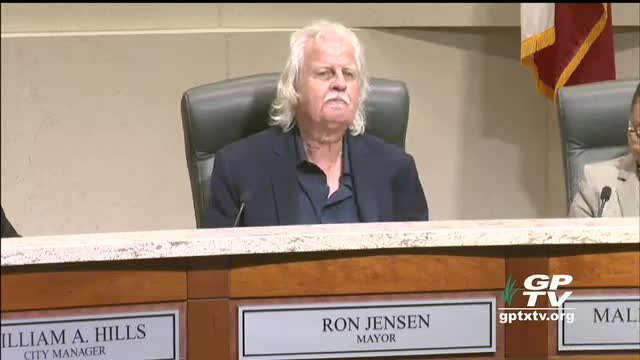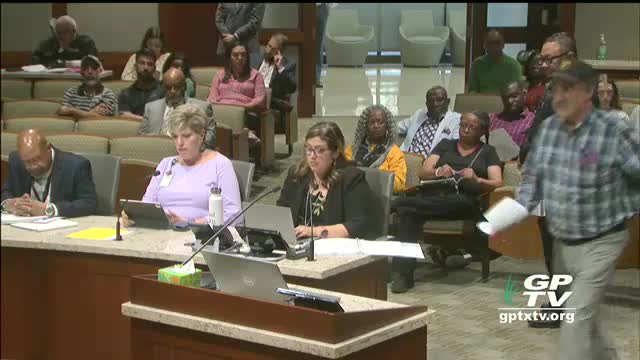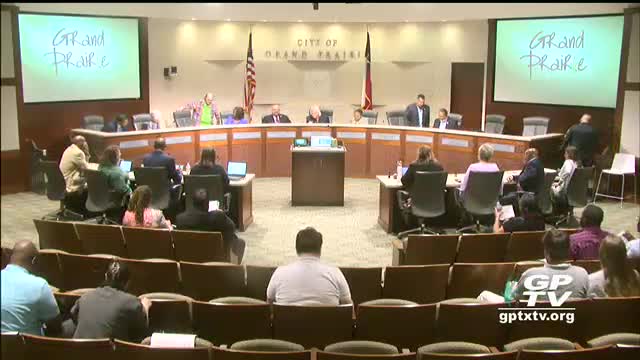Article not found
This article is no longer available. But don't worry—we've gathered other articles that discuss the same topic.

Council approves two light‑industrial rezoning requests with conditions, requires extra landscaping to offset reduced buffer

Council accepts donation for six pickleball courts and approves 36‑unit townhome site plan

Council includes data‑campus drilling setback in consent approvals; distance not specified

