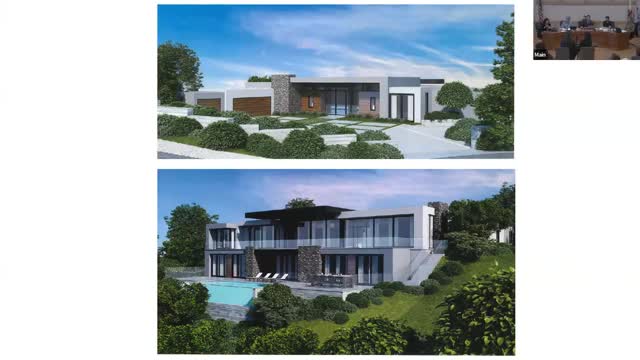Article not found
This article is no longer available. But don't worry—we've gathered other articles that discuss the same topic.
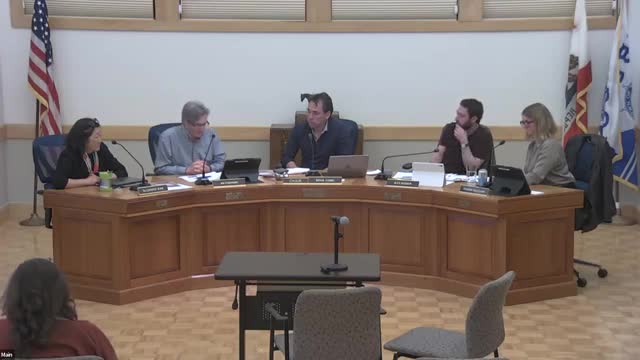
Board continues as‑built fence variance at 2360 Paradise Drive after staff flags public-right‑of‑way encroachment
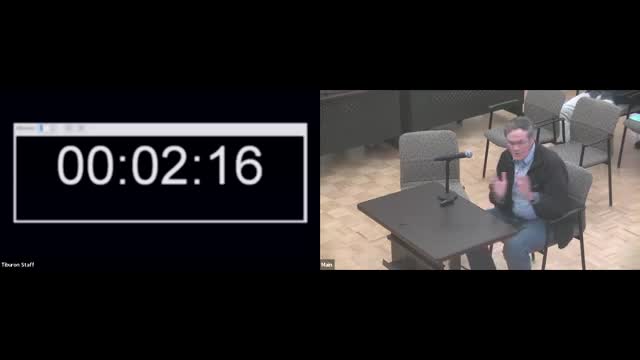
Design board continues Straitsview Drive remodel and ADU/garage proposal to May 1 for redesign work
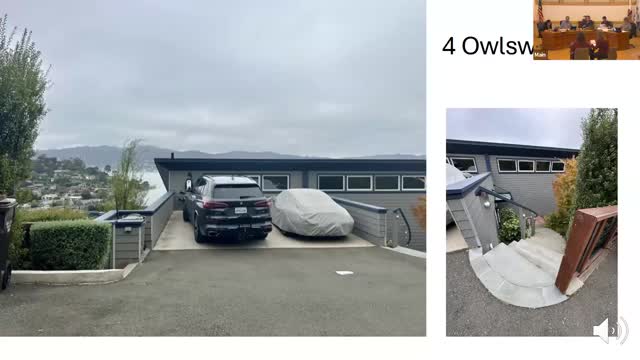
Design board approves 2-car garage at 4 Owlswood Road with visibility condition
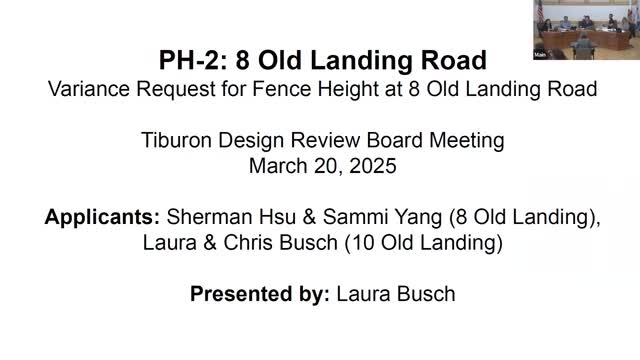
Design board approves 8-foot fence variance for neighboring properties at Old Landing Road
