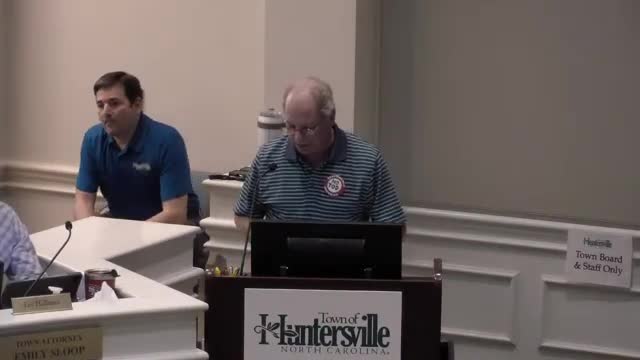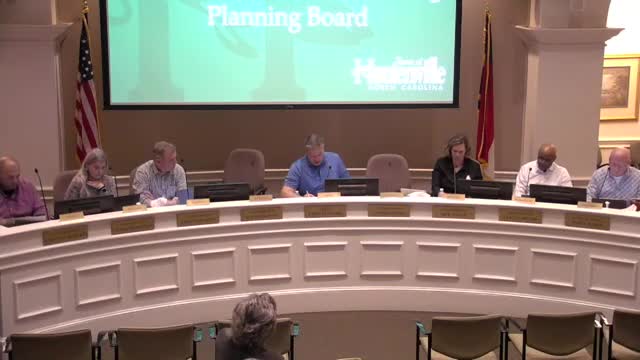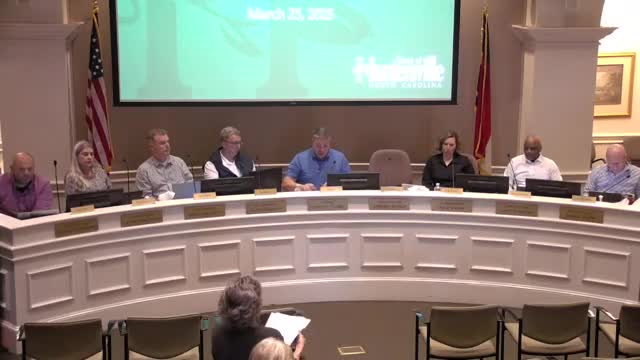Article not found
This article is no longer available. But don't worry—we've gathered other articles that discuss the same topic.

Residents urge Huntersville to slow apartment approvals, cite traffic, schools and safety concerns

Planning board narrowly recommends approval of Station South rezoning for 348‑unit transit‑oriented project

