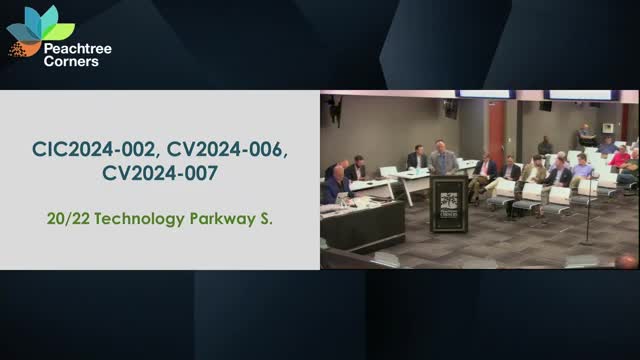Article not found
This article is no longer available. But don't worry—we've gathered other articles that discuss the same topic.
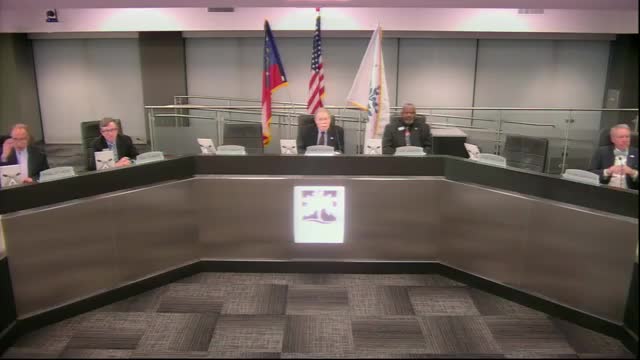
Residents question new stone markers and landscaping plans at Peachtree Corners entrances
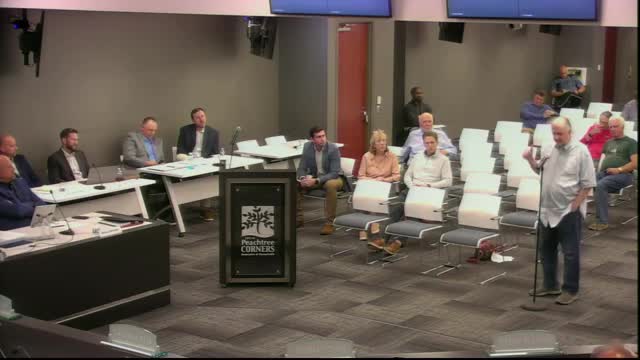
Council adopts new IRD zoning district to allow mixed small‑scale residential infill
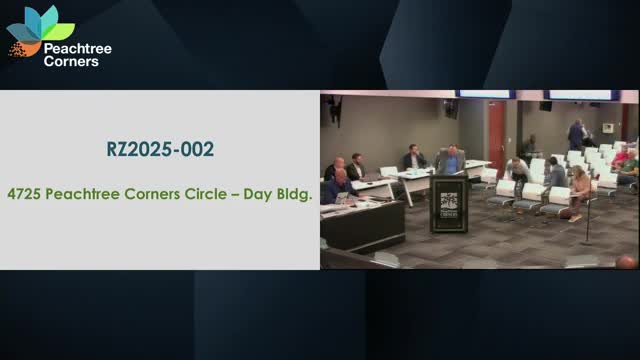
Council approves settlement rezoning for Day Building site to allow 61 townhomes, limits rentals to 15%
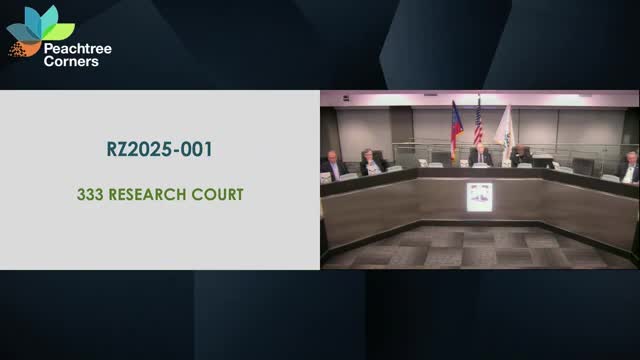
Council approves Providence Group plan for 77 townhomes at 333 Research Court with conditions
