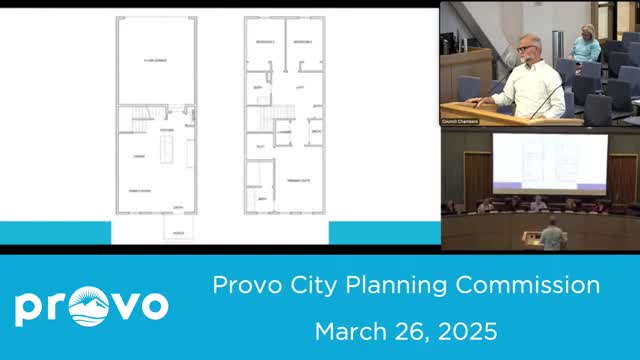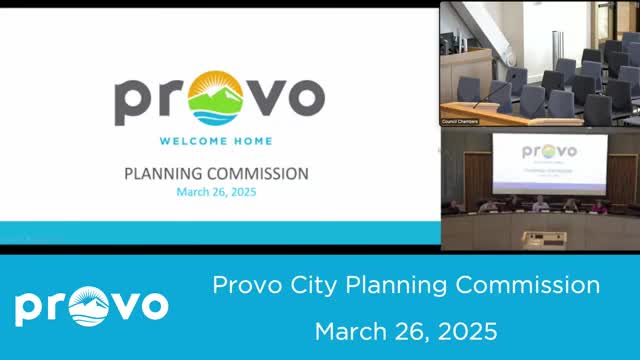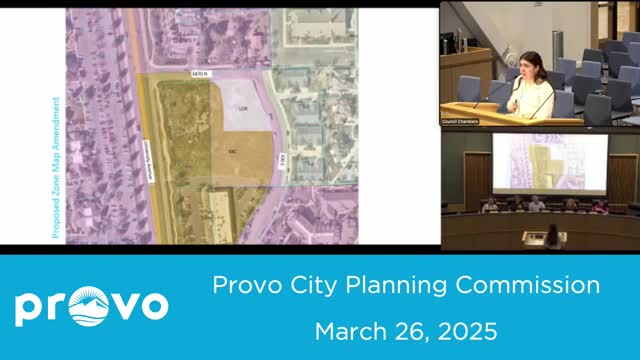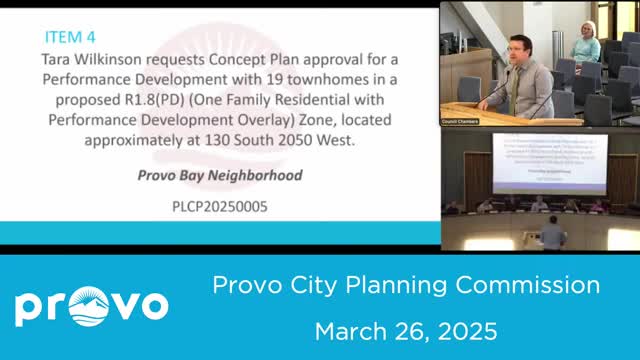Article not found
This article is no longer available. But don't worry—we've gathered other articles that discuss the same topic.

Commission recommends ordinance and rezoning changes to allow indoor storage and drive-throughs, approves concept plan for 3433 N. 100 E.

Planning Commission backs rezone, concept plan for flex office/warehouse at 1780 S. State St.

Planning Commission elects Jonathan Hill as chair and Melissa Kendall as vice chair

