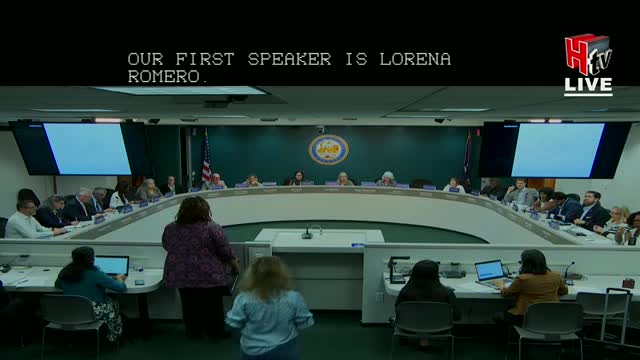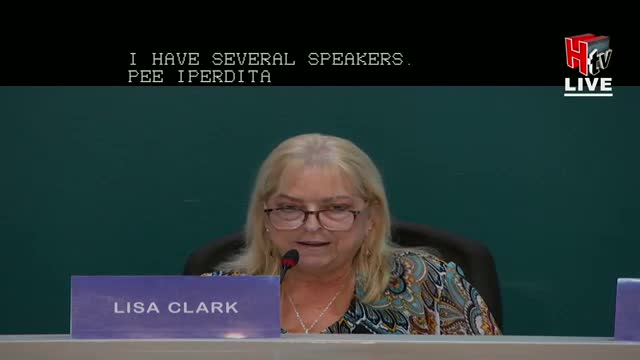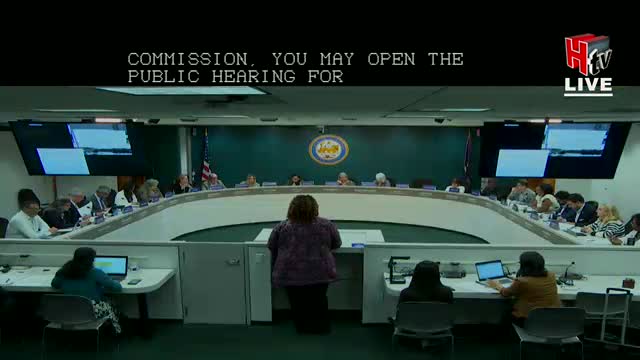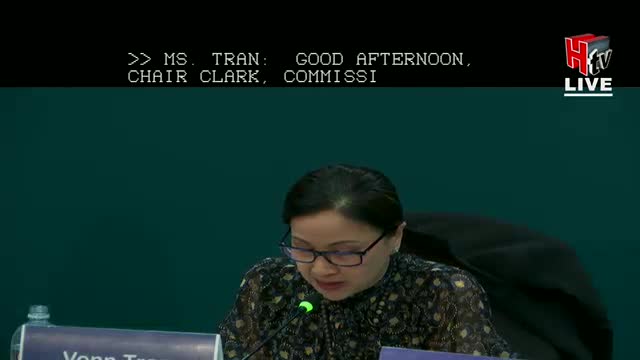Article not found
This article is no longer available. But don't worry—we've gathered other articles that discuss the same topic.

Neighbors object as MUD seeks to convert Blue Creek parkland into water-plant reserve; commission defers

Commission approves partial replat for U-Haul site amid neighborhood opposition; staff adds conditions

Planning commission denies variance request and disapproves Dearborn Place replat after heavy neighborhood opposition

