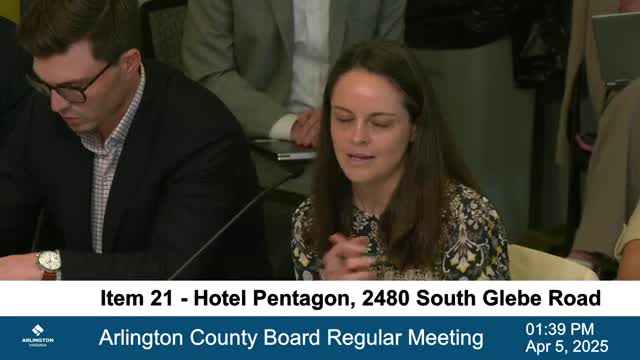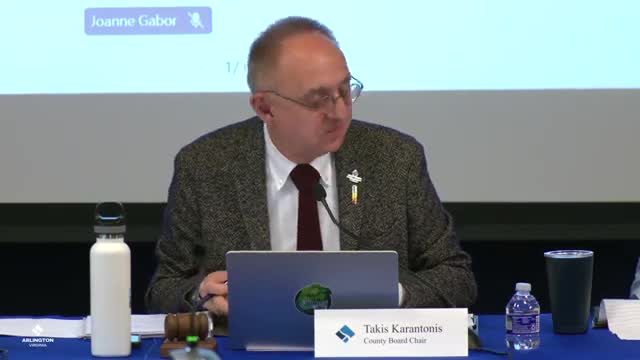Article not found
This article is no longer available. But don't worry—we've gathered other articles that discuss the same topic.

Residents press Arlington County Board to review trust policy and limit local cooperation with ICE

Board approves consent agenda, grants and bridge contract; OKs new King Street service station with conditions

