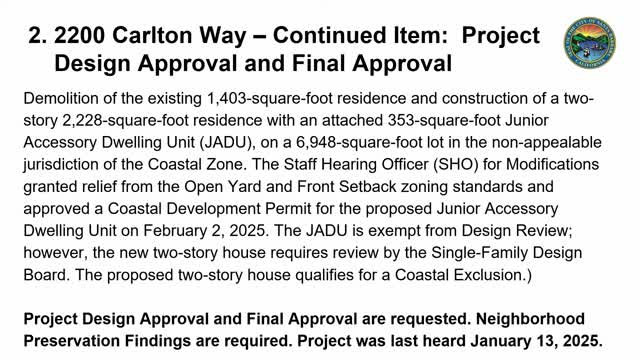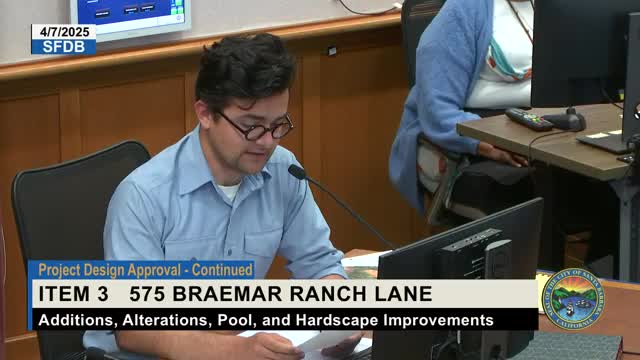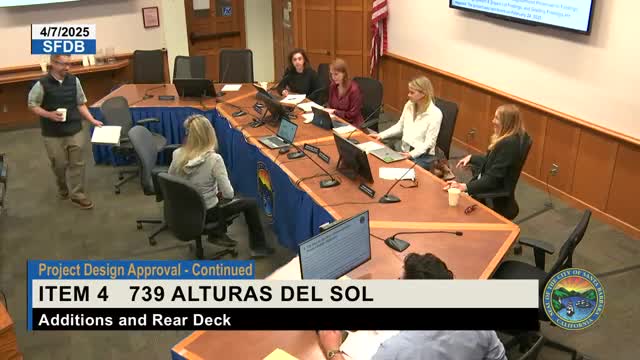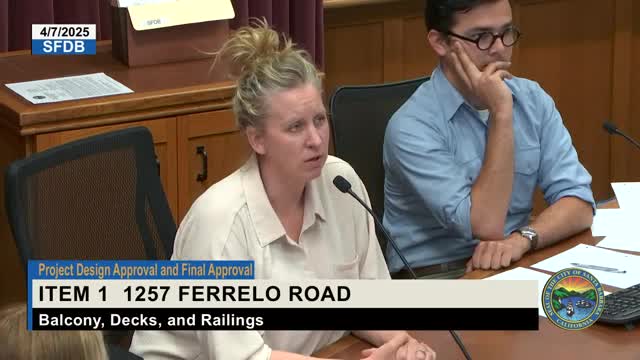Article not found
This article is no longer available. But don't worry—we've gathered other articles that discuss the same topic.

Board grants project design approval for two‑story home at 2200 Carlton Way; requests darker roof sample and added screening

Single Family Design Board continues Raymer Ranch remodel to May 5 for more window and landscaping study

Board grants project design approval for additions at 739 Alturas del Sol with material and landscape follow‑ups

