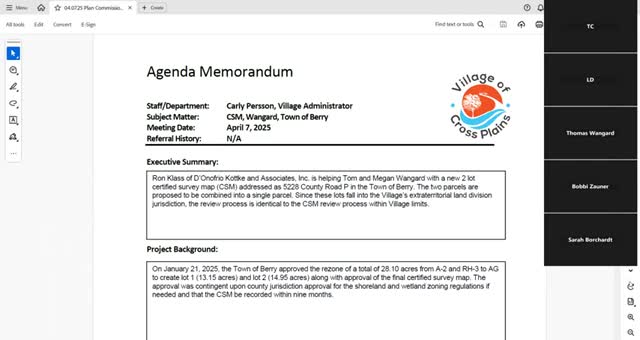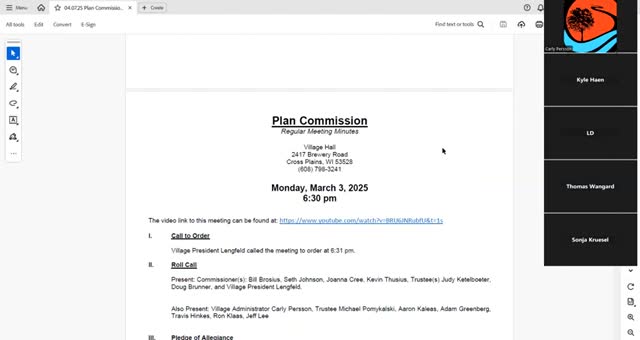Article not found
This article is no longer available. But don't worry—we've gathered other articles that discuss the same topic.

Developers present revised 480‑acre concept with 200‑acre golf course; commission raises slope, trees and utility questions

Planning commission recommends approval of certified survey map combining parcels at 5228 County Road P

