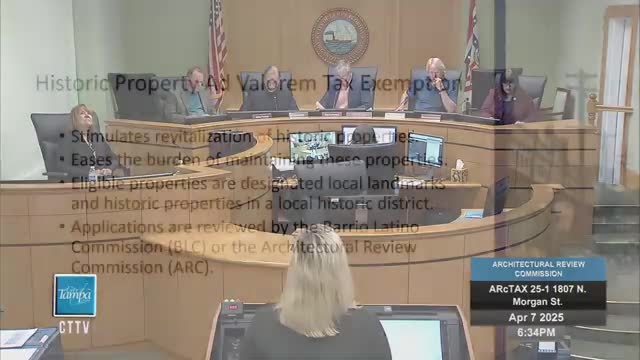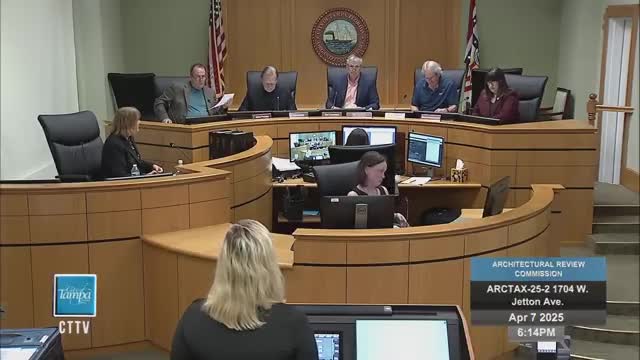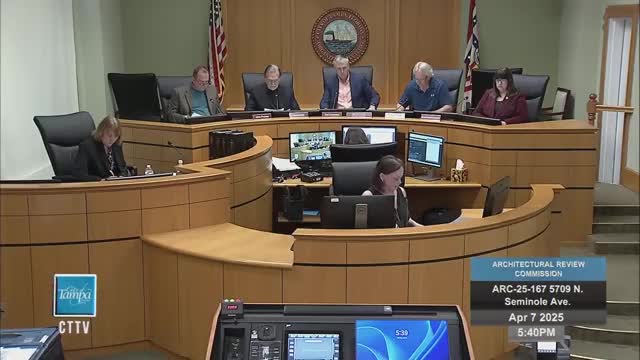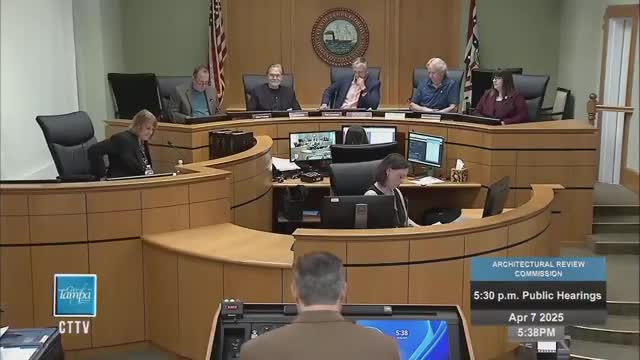Article not found
This article is no longer available. But don't worry—we've gathered other articles that discuss the same topic.

ARC approves relocation, rehabilitation and tax exemptions for building at 1807 North Morgan Street

ARC recommends ad valorem tax exemption for restored Hyde Park house at 1704 West Chaton

ARC approves rear addition for bungalow at 5709 North Seminole Avenue

