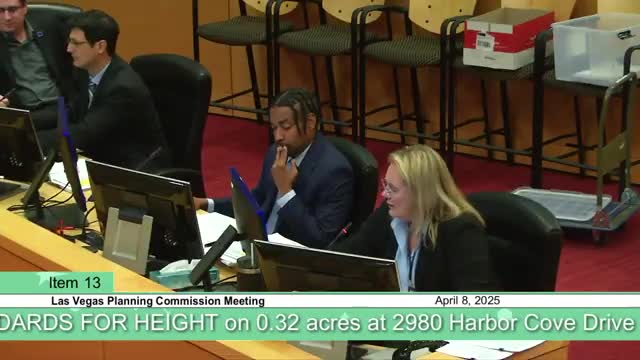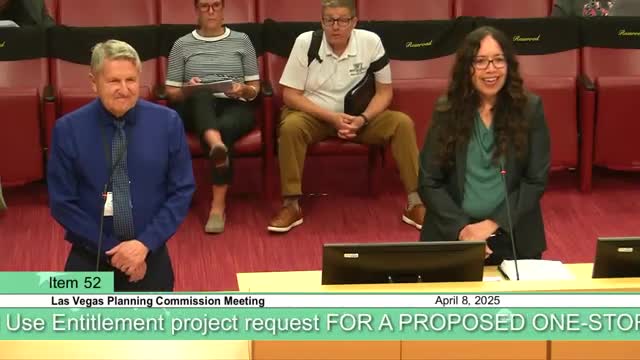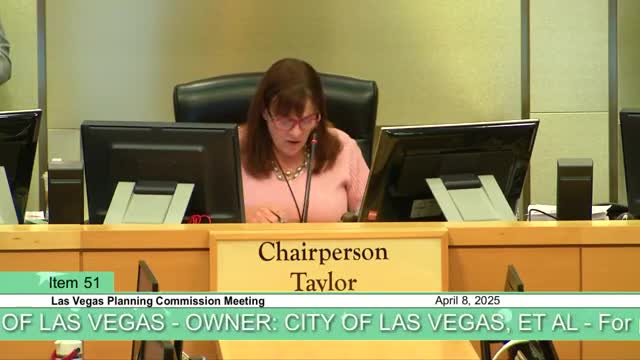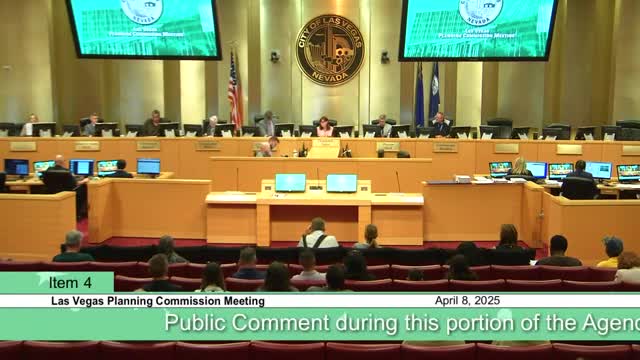Article not found
This article is no longer available. But don't worry—we've gathered other articles that discuss the same topic.

Planning Commission approves Harbor Cove frontage wall variance despite widespread neighbor opposition

Commission approves 'Strong Future' career training center to complete Westside campus

Planning Commission backs new fire station at Alta and Falcon; project moves to City Council

