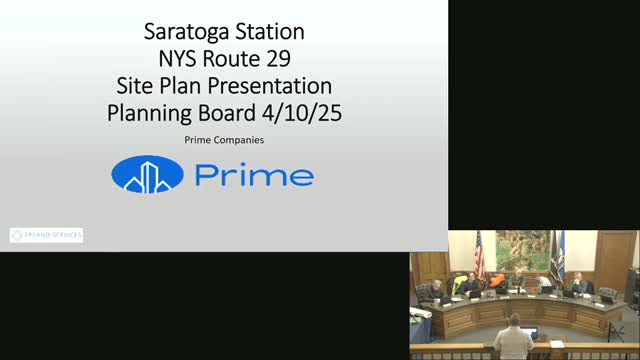Article not found
This article is no longer available. But don't worry—we've gathered other articles that discuss the same topic.
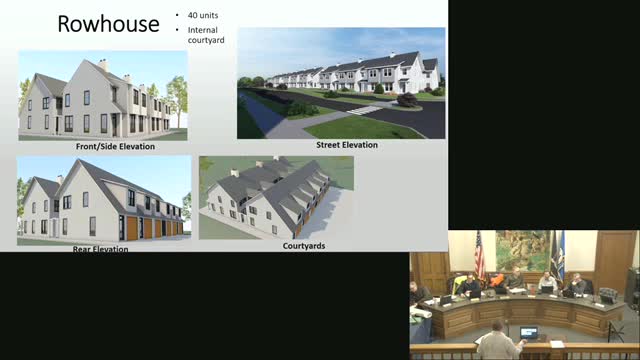
Beagle School seeks to consolidate two locations; public hearing opened and held open pending county referral
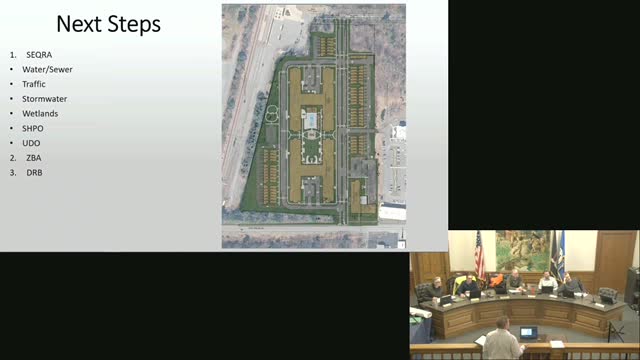
Board grants site plan approval for three‑unit building at 142 Henry Street with conditions
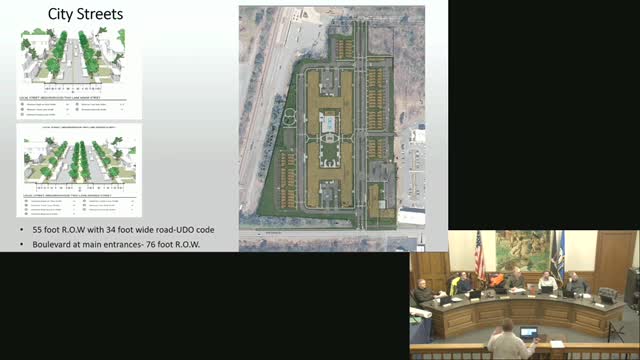
Sketch plan review: applicant proposes mixed‑use building at 54 Church, board raises zoning and safety issues
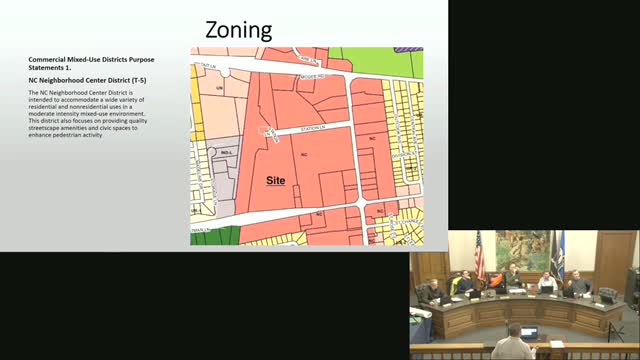
Planning board approves final plat for 16 Marion after reversing earlier approval; board requires two off‑street spaces for duplex
