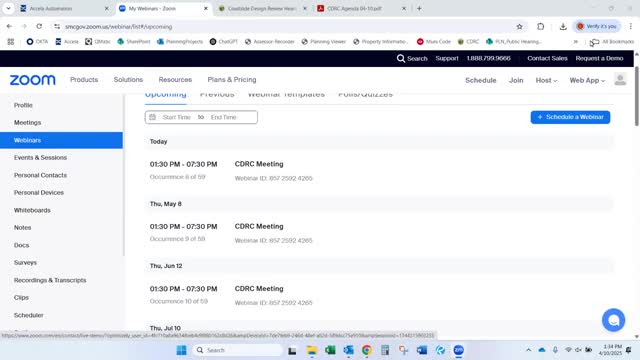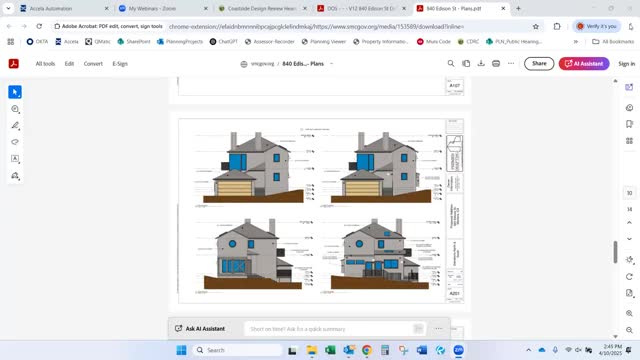Article not found
This article is no longer available. But don't worry—we've gathered other articles that discuss the same topic.

CDRC chair previews updated objective design standards, pay‑increase proposal and recruitment needs

CDRC approves Montara addition and deck replacement with condition to show shielded lighting

CDRC approves two‑story Miramar house with ADU after minor design conditions

