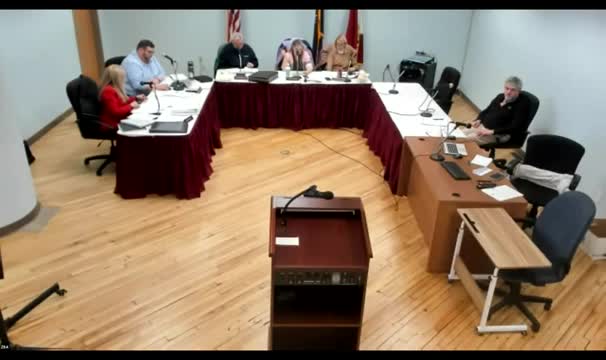Article not found
This article is no longer available. But don't worry—we've gathered other articles that discuss the same topic.
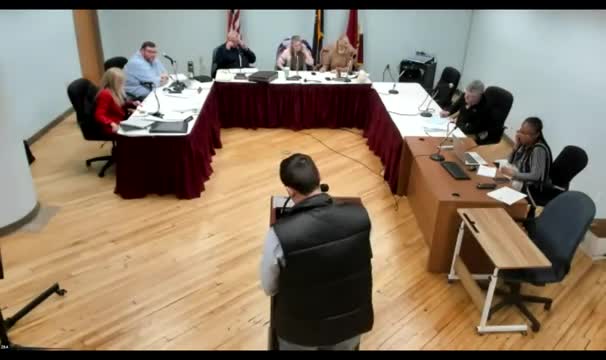
Troy board discusses 73‑unit senior affordable project at Fifth Avenue; tables multiple variance requests pending further technical and planning review
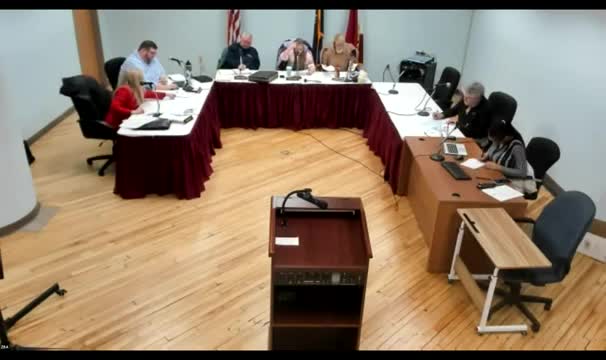
American Theatre marquee debate stalls as Troy board seeks planning and code clarity
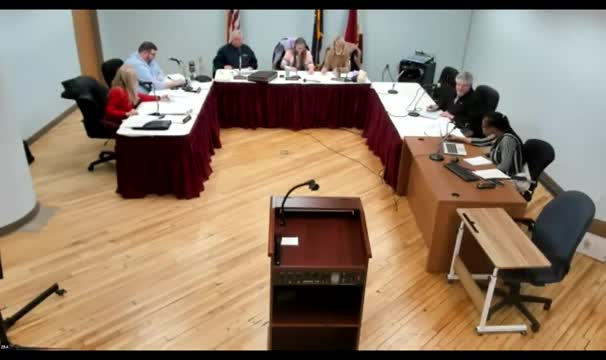
Planning board grants parking‑setback variance for 230 Second Street condominium with vehicle‑length condition
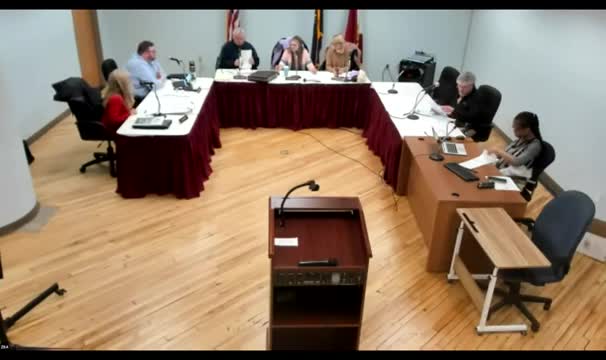
Troy zoning board approves use variance to convert 253 Sixth Avenue from single-family to two-family
