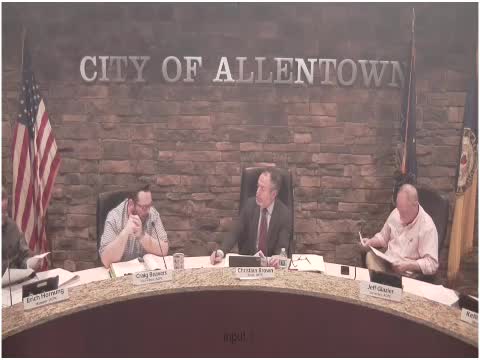Article not found
This article is no longer available. But don't worry—we've gathered other articles that discuss the same topic.
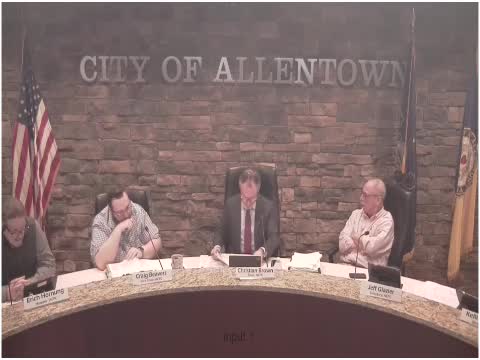
Commission tables 750 East Turner apartment project after public concerns over design, access and gates
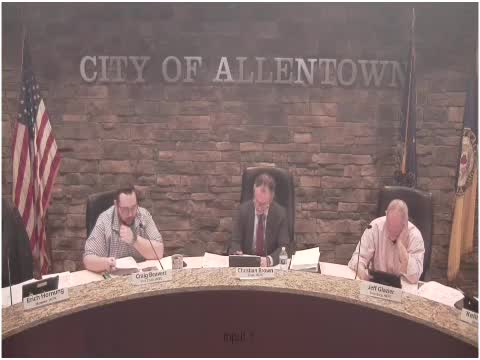
Commission endorses 701 North H Street conversion to nine apartments, asks for revised exterior renderings and trash plan
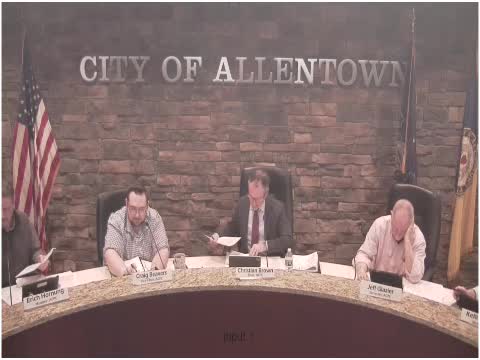
Commission recommends adaptive reuse at 213–215 N. Fountain Street with fire-safety and trash conditions
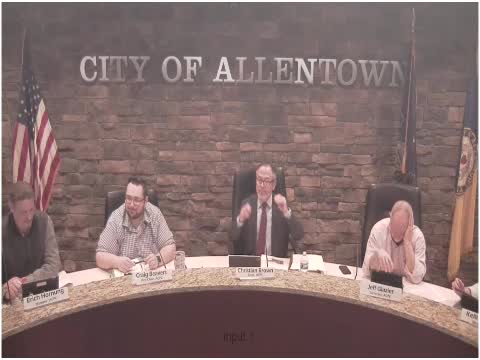
Commission approves waiver to allow two new lots to front on alley at North Van Buren Street with sidewalk and utility conditions
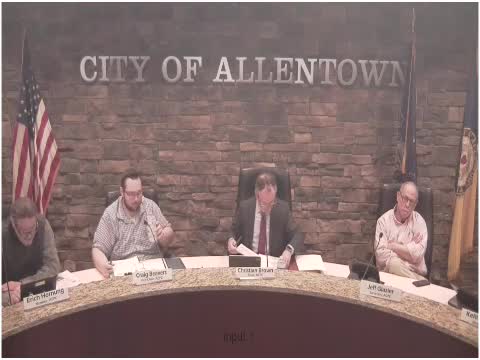
Commission recommends removing ‘senior citizens’ meal limitation from community-center definition
