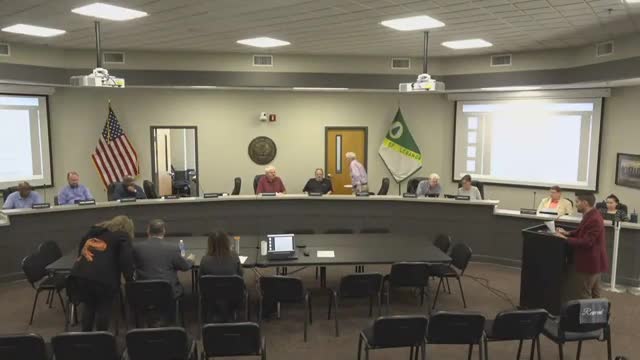Article not found
This article is no longer available. But don't worry—we've gathered other articles that discuss the same topic.
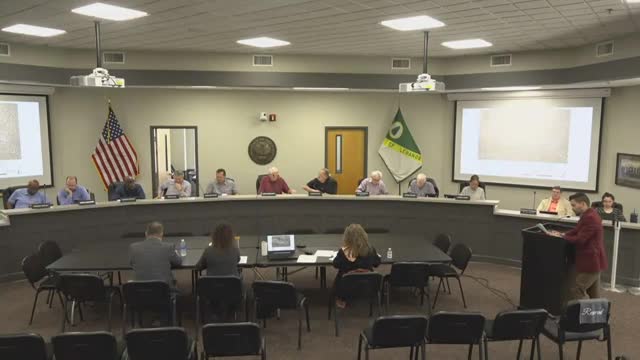
Commission hears request to reduce side setbacks from 15 to 10 feet for Knoll Creek phase; item to be recommended to city council
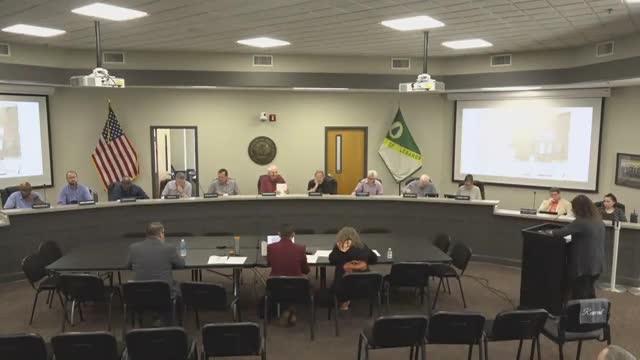
Lebanon Commerce Center plans challenged as not in packet; applicant says resubmitted
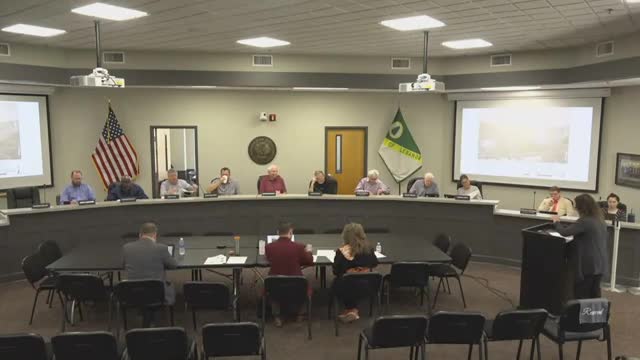
Cedar Creek warehouse site plan pulled from consideration after planning-connection and variance issues
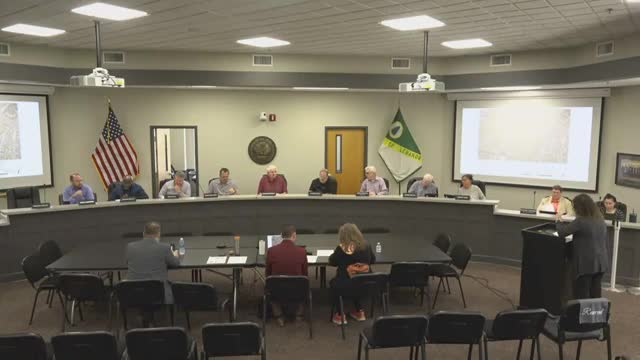
Planning commission places multiple final plats and site plans on consent; several minor corrections noted
