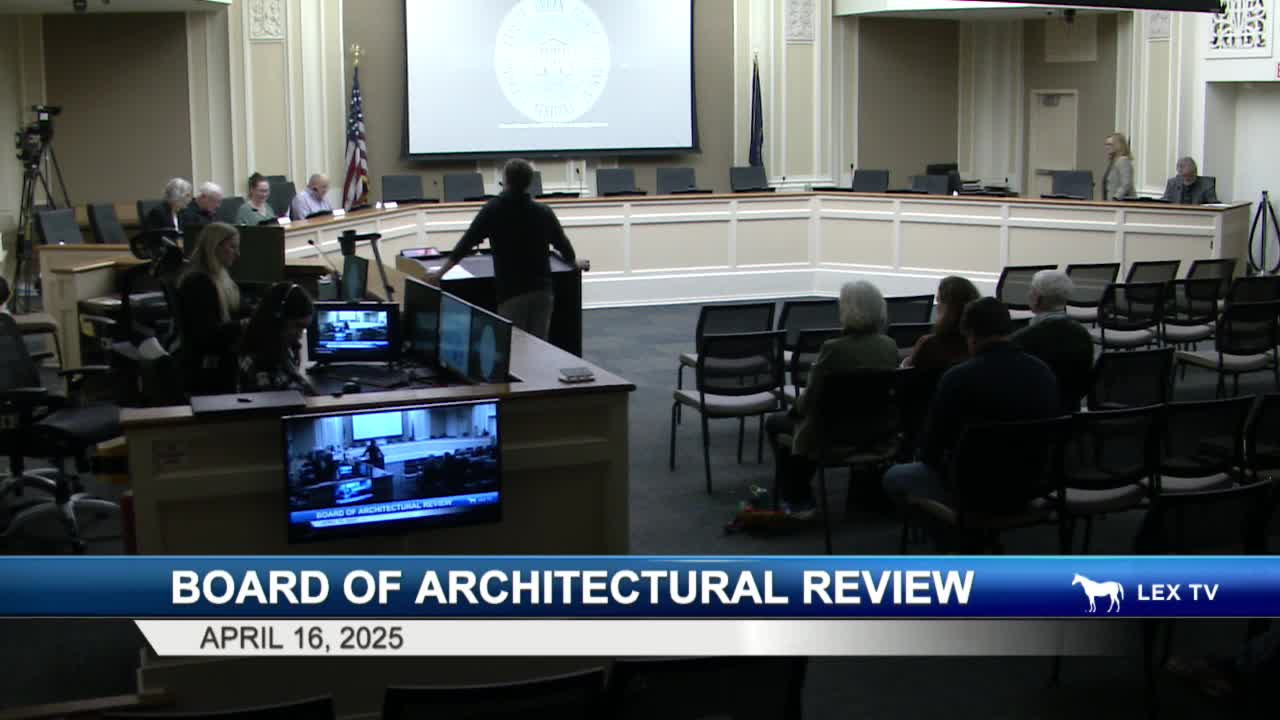Article not found
This article is no longer available. But don't worry—we've gathered other articles that discuss the same topic.
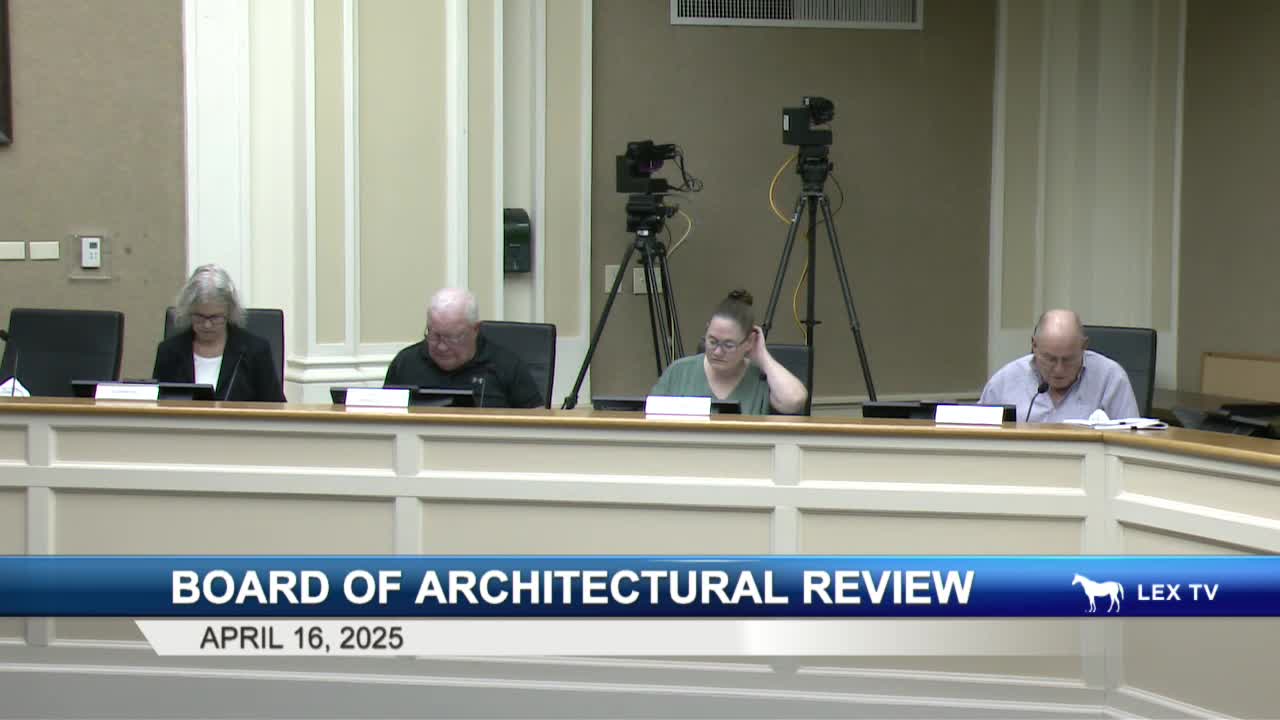
Board continues review of venting, masonry and stucco changes at 509 East Main; staff recommended partial disapproval
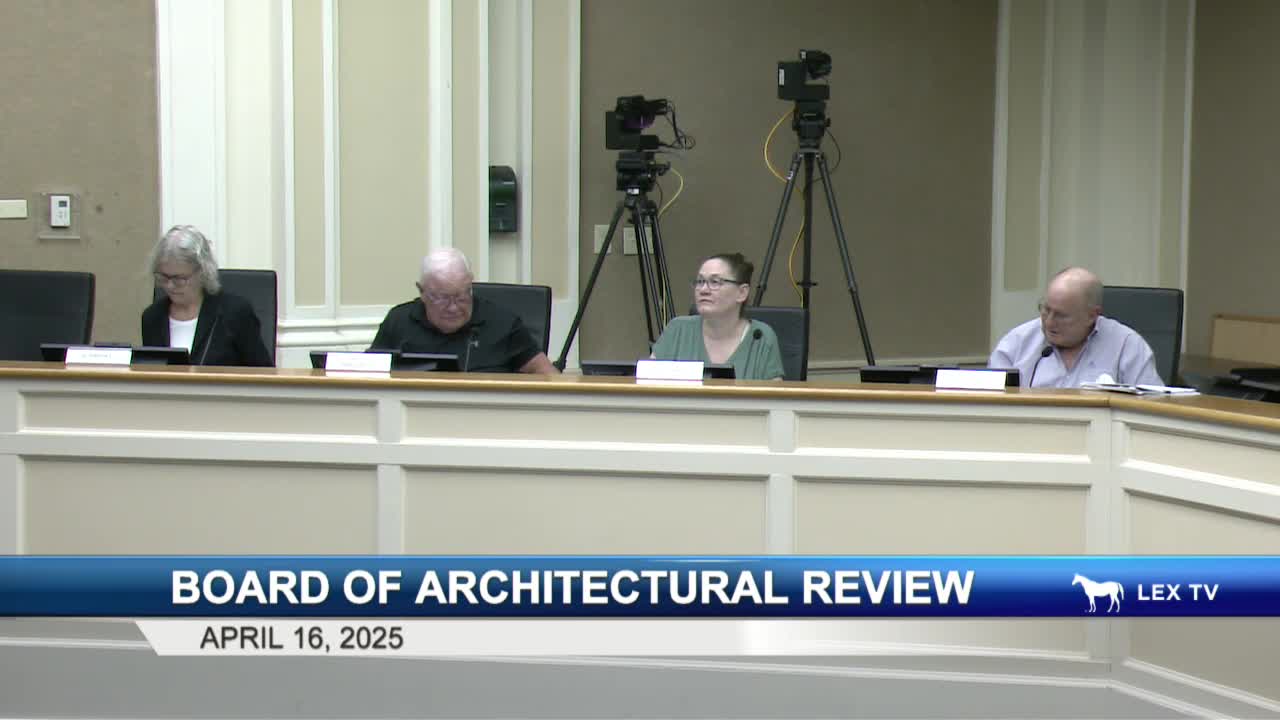
Board continues review of two‑story addition and garage connector at 232 East Bell Court to May 21
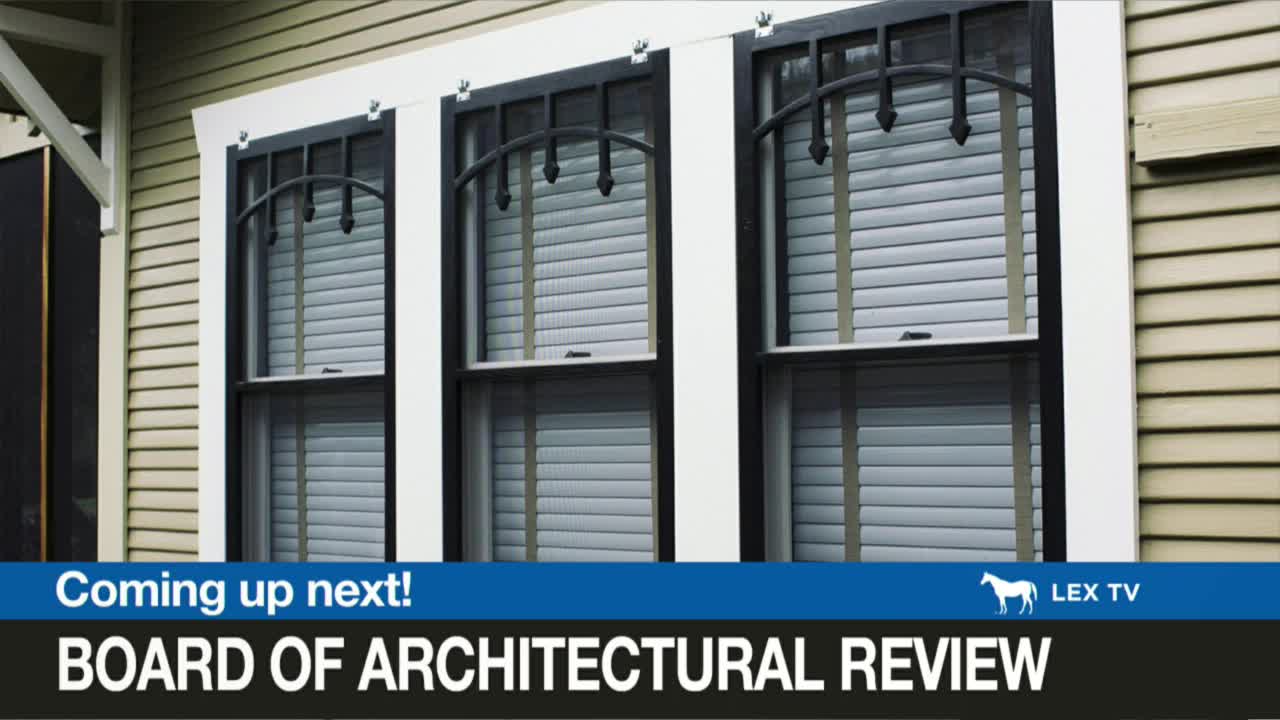
Board approves COA for unpermitted addition at 115 Penmoken Park with conditions
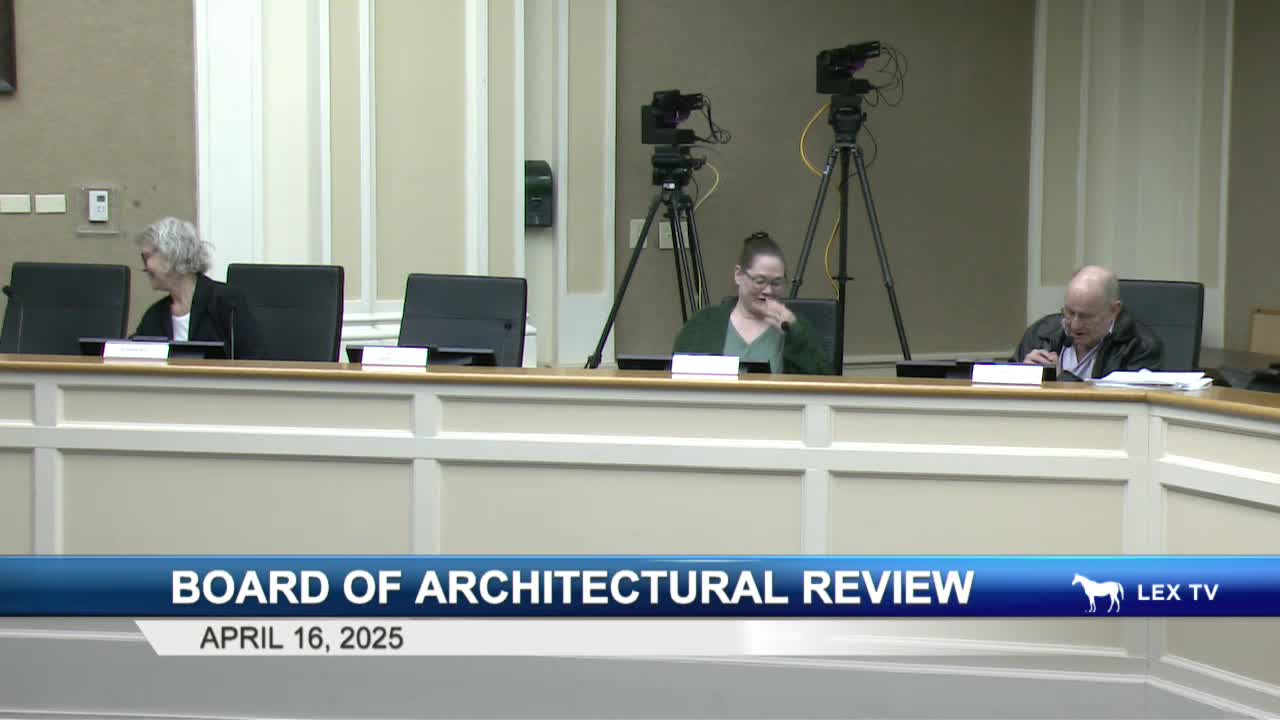
Conceptual review: proposed infill house at 493 West Fifth Street — board requests neighborhood outreach and context checks
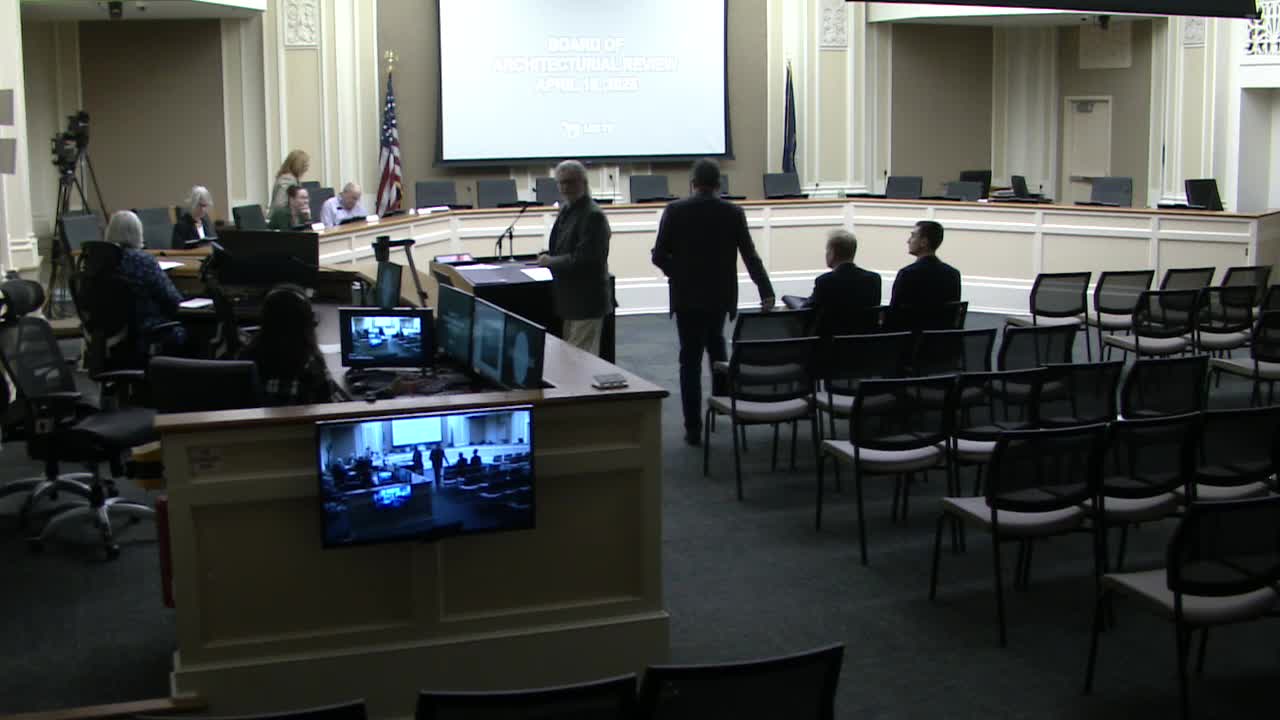
Conceptual review: owner seeks dormers and rear addition at 396 Linden Walk; board raises scale and roofline concerns
