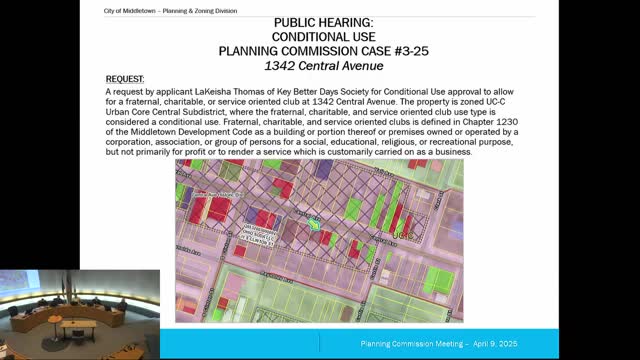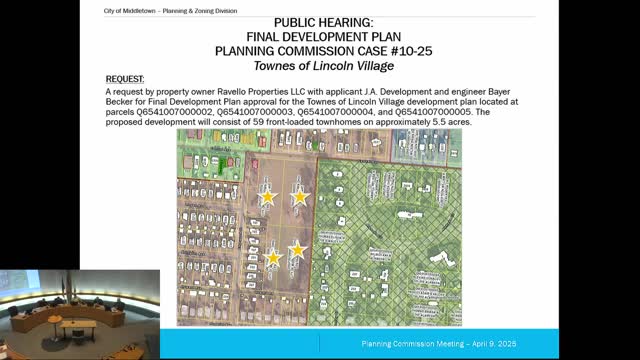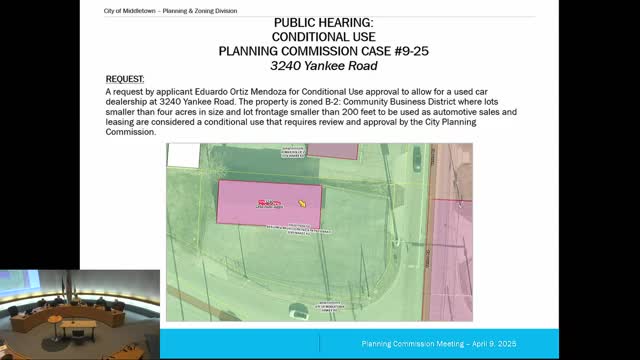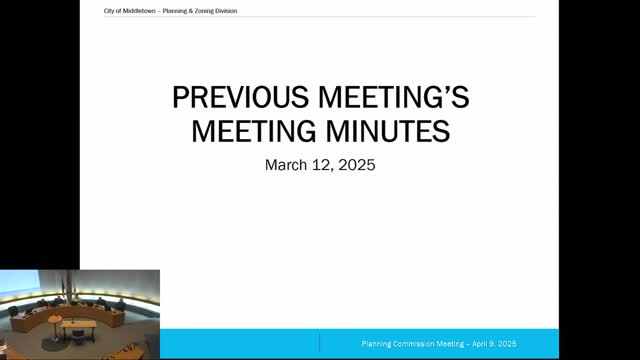Article not found
This article is no longer available. But don't worry—we've gathered other articles that discuss the same topic.

Planning Commission denies conditional use after staff flags unclear operations at 1342 Central Avenue

Planning Commission approves 59-unit townhome final development plan with conditions discussed

Planning Commission denies conditional use for used car dealership at 3240 Yankee Road

