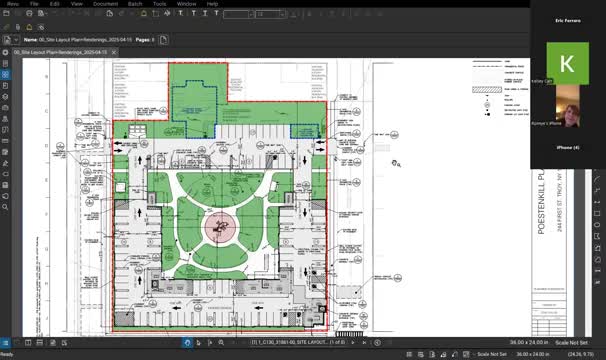Article not found
This article is no longer available. But don't worry—we've gathered other articles that discuss the same topic.
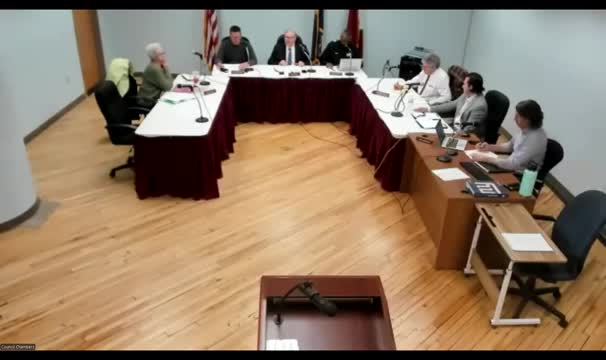
Votes at a glance: Planning commission minutes, extensions, SEQR classifications and permit actions
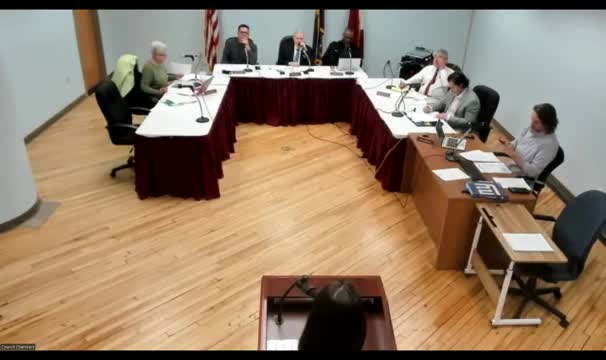
National Grid and Troy LDC present concept for U‑TEN energy center at 249 River Street; board flags view‑corridor and zoning conflicts
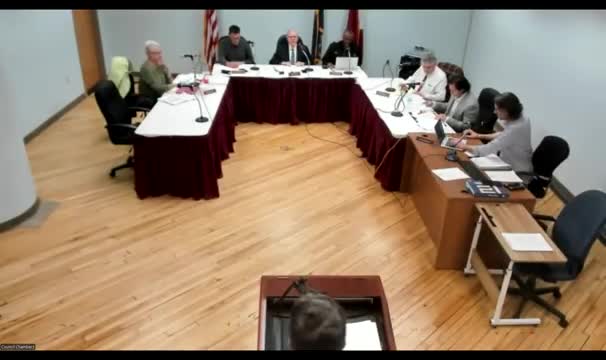
Planning commission asks Unity House to seek variance for off‑site dumpsters and return with crosswalk plan
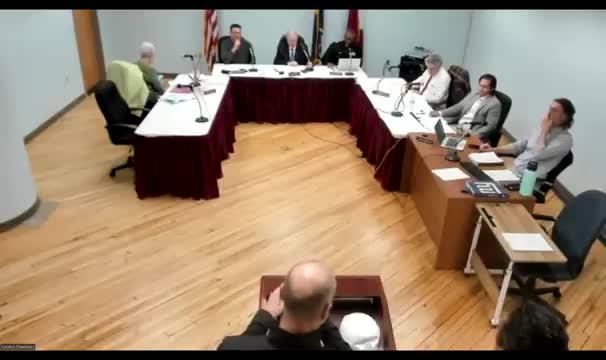
Planning commission grants Alias Coffee event‑space special use permit for one year, requires renewal review
