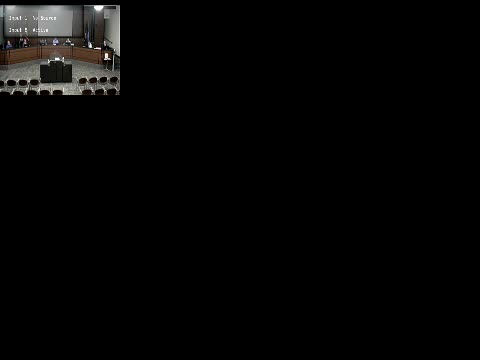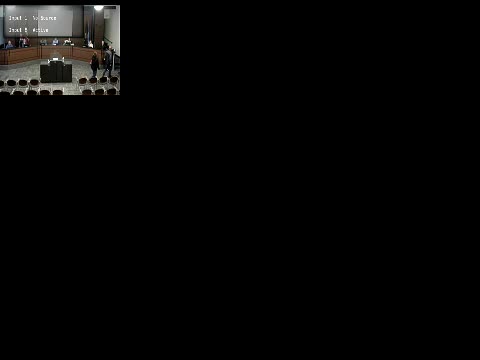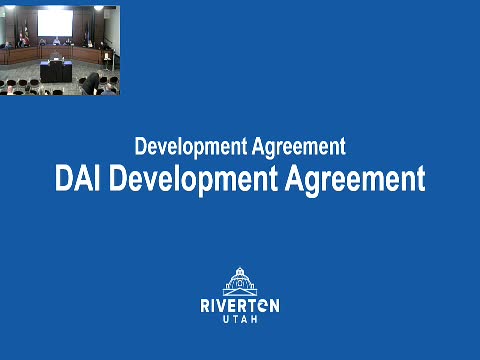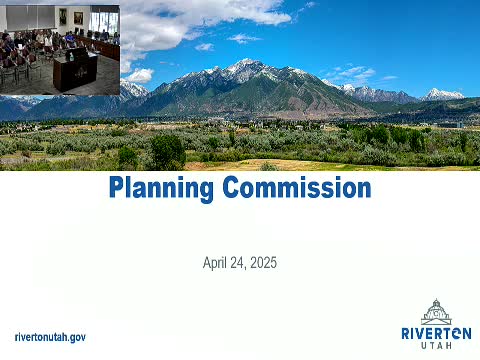Article not found
This article is no longer available. But don't worry—we've gathered other articles that discuss the same topic.

Planning commission approves minor site amendments for Utah Collective school

Planning commission approves Western Springs commercial master plan and Phase 1 Starbucks pad

Planning commission recommends approval of DAI Utah storage development agreement after debate on height, buffers and traffic

