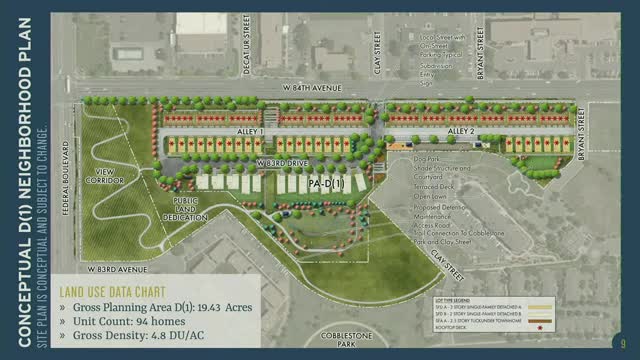City Council reviews Uplands neighborhood plan with diverse housing types and parks
April 23, 2025 | Westminster, Jefferson County, Colorado
Thanks to Scribe from Workplace AI , all articles about Colorado are free for you to enjoy throughout 2025!

This article was created by AI using a video recording of the meeting. It summarizes the key points discussed, but for full details and context, please refer to the video of the full meeting. Link to Full Meeting
The proposed development will feature 94 homes, including three distinct types: two-story tuck-under townhomes, three-story single-family detached homes, and two-story single-family detached homes. The design aims to accommodate the site's existing topography, with homes strategically placed to enhance views and accessibility. A notable aspect of the plan is the inclusion of a publicly accessible private park and a dog park, which are intended to foster community engagement and outdoor activities.
Key features of the development include a main access point along West 80 Fourth Avenue, which leads to a cul-de-sac, and a secondary access via an alley connecting to Bryant Street. The design incorporates a variety of architectural styles and floor plans, ensuring that the homes blend harmoniously with the surrounding environment. The proposal also emphasizes pedestrian-friendly elements, such as looped pathways and improved connectivity to nearby areas.
During the meeting, the commission reviewed several exceptions to standard zoning regulations, which are aimed at enhancing the neighborhood's livability. These exceptions include adjustments to parking layouts and site setbacks, allowing for a more compact design that preserves open space and promotes thoughtful water use. The developers emphasized that these changes align with the city's vision for innovative and diverse housing options.
The commission's discussions underscored the importance of balancing growth with community needs. As Westminster continues to evolve, this development represents a proactive approach to meeting housing demands while ensuring that new constructions respect the character and context of existing neighborhoods. The next steps will involve further evaluations and potential approvals as the city moves forward with its planning initiatives.
Converted from Westminster Planning Commission Meeting | April 22, 2025 meeting on April 23, 2025
Link to Full Meeting
Comments
View full meeting
This article is based on a recent meeting—watch the full video and explore the complete transcript for deeper insights into the discussion.
View full meeting