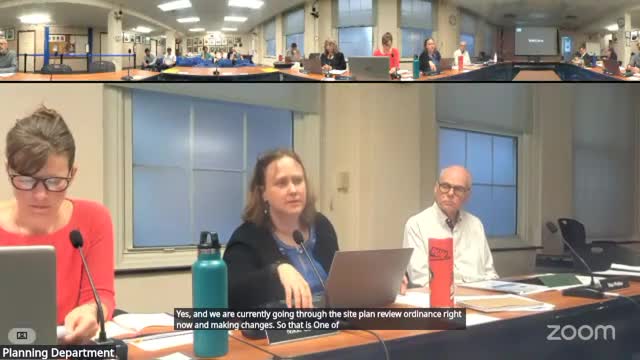Article not found
This article is no longer available. But don't worry—we've gathered other articles that discuss the same topic.
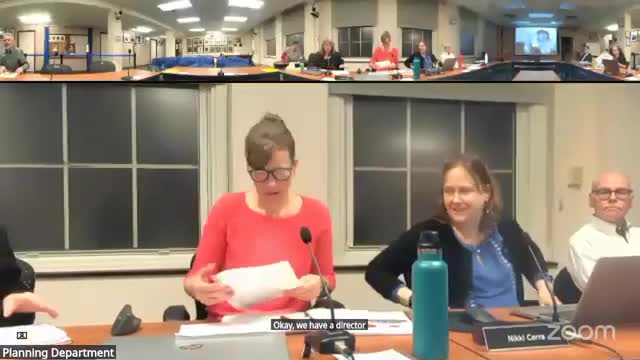
Planning staff circulate ADU ordinance draft; board signals support ahead of May 7 council vote
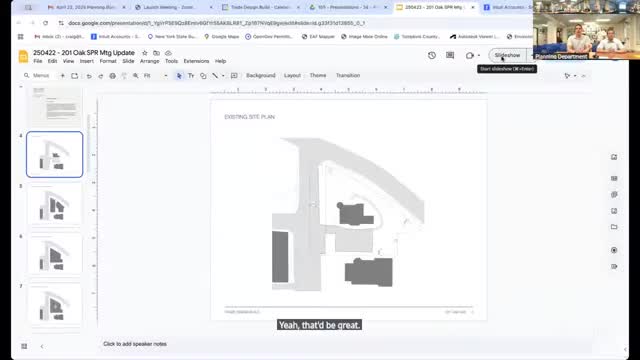
Applicant presents reworked CR-4 design for 201 Oak Avenue; board offers early design guidance
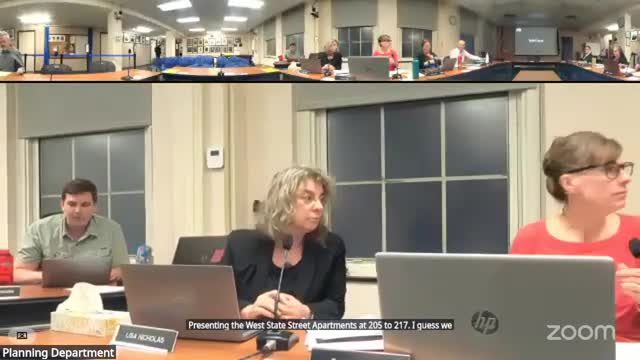
INHS seeks approvals for West State Street senior apartments and daycare; board declares lead agency
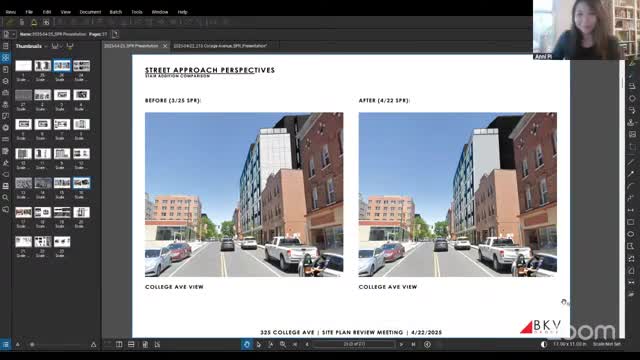
Public hearing held for Water's Edge at 683 Third Street; board hears environmental and circulation updates
